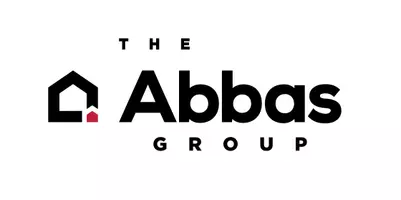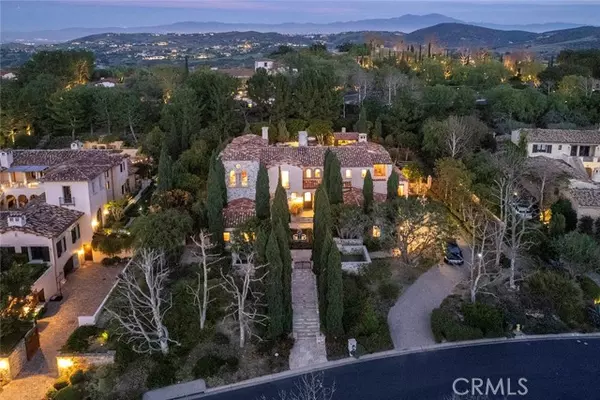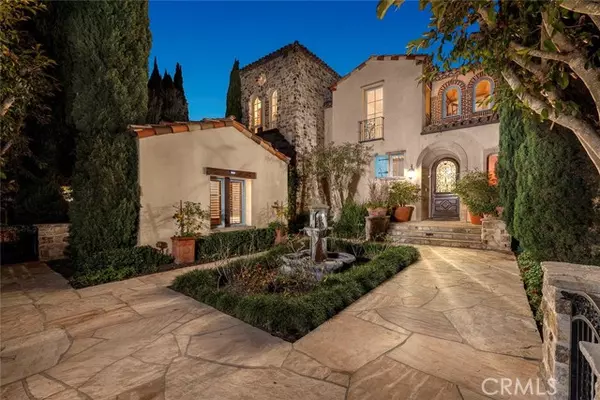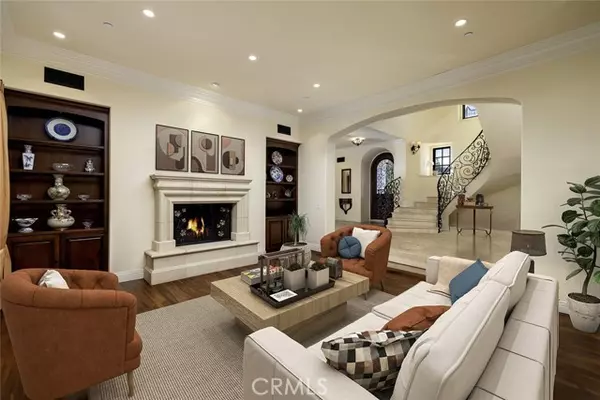REQUEST A TOUR If you would like to see this home without being there in person, select the "Virtual Tour" option and your advisor will contact you to discuss available opportunities.
In-PersonVirtual Tour

$10,000,000
Est. payment /mo
5 Beds
4.5 Baths
7,232 SqFt
UPDATED:
10/16/2024 01:42 AM
Key Details
Property Type Single Family Home
Sub Type Single Family Home
Listing Status Active
Purchase Type For Sale
Square Footage 7,232 sqft
Price per Sqft $1,382
MLS Listing ID CRNP24036962
Bedrooms 5
Full Baths 4
Half Baths 1
HOA Fees $750/mo
Originating Board California Regional MLS
Year Built 2003
Lot Size 0.643 Acres
Property Description
Nestled within the prestigious 24-hour gated and patrolled enclave of Shady Canyon, this custom estate epitomizes luxury living within a backdrop reminiscent of the Tuscan Vistas in Italy. Situated on a sprawling 28,009 sqft parcel, this magnificent residence boasts 5 bedrooms and 4 ½ bathrooms across an expansive 7,232 sqft of living space. Upon entering, you are greeted by a grand open air front entry courtyard enveloped by lush, mature landscaping, setting the tone for the opulence within. The home features a host of amenities, including a theater, executive wood-clad office, and an upstairs lounge, providing ample space for both relaxation and entertainment. For the automotive enthusiast, a motor court leading to the garage offers plenty of room for parking and storage. Inside, a bar and billiards room provide the perfect setting for social gatherings, while formal living and dining rooms exude elegance and sophistication. The master retreat is a sanctuary unto itself, boasting a spacious bedroom with a impressive fireplace, a stone-clad bathroom, a generous walk-in closet, and a balcony overlooking the picturesque surroundings. The heart of the home is the gourmet kitchen, which opens to a breakfast nook and informal living room centered around a real wood-burning fireplace,
Location
State CA
County Orange
Area Sh - Shady Canyon
Rooms
Family Room Other
Kitchen Pantry
Interior
Cooling Central AC
Fireplaces Type Family Room, Primary Bedroom
Laundry In Laundry Room
Exterior
Garage Spaces 3.0
Pool Pool - Yes, Spa - Private
View Hills, Canyon, Garden / Greenbelt
Building
Lot Description Grade - Level
Story Three or More Stories
Sewer Sewer Available
Water District - Public
Others
Tax ID 46403115
Special Listing Condition Not Applicable
Read Less Info

© 2024 MLSListings Inc. All rights reserved.
Listed by Rex McKown • Compass
GET MORE INFORMATION






