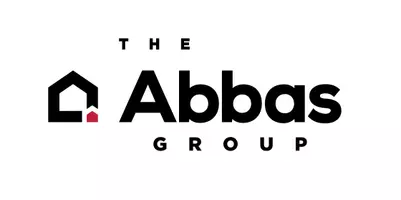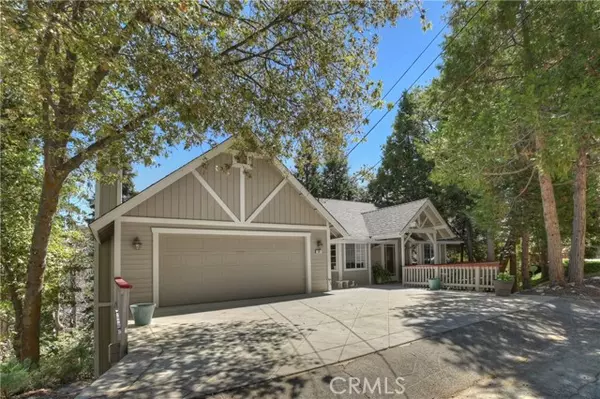REQUEST A TOUR If you would like to see this home without being there in person, select the "Virtual Tour" option and your agent will contact you to discuss available opportunities.
In-PersonVirtual Tour

$869,000
Est. payment /mo
3 Beds
3 Baths
3,283 SqFt
UPDATED:
11/18/2024 06:25 PM
Key Details
Property Type Single Family Home
Sub Type Single Family Home
Listing Status Active
Purchase Type For Sale
Square Footage 3,283 sqft
Price per Sqft $264
MLS Listing ID CREV24044068
Bedrooms 3
Full Baths 2
Half Baths 2
Originating Board California Regional MLS
Year Built 1991
Lot Size 9,625 Sqft
Property Description
NEW ROOF and section one termite clearance on file! This stunning Arrowhead Woods home is one you will not want to miss! Entering the front door one cannot help but notice stunning white washed T and G high ceilings, open concept living room and dining room. Located off of the dining room is a galley style kitchen which features newer stainless steel appliances as well as a charming coffee bar. The main floor of the home features one bedroom with an attached half bath ensuite, a large office space (potential fourth bedroom), as well as a gorgeous sitting area with tons of natural sunlight to enjoy all year round. On the second level of the home one will note the freshly painted game room which features a built in bar located off of the family media room as well as a built in jacuzzi. The ample sized primary suite boasts a walk-in closet, ensuite bathroom, and gas fireplace. A large guest bedroom and bath are also located on the second level of the home. This home features three large decks for plenty of outdoor entertainment space during the warm summer months. Did I forget to mention the attached two car garage that is as clean as whistle? Of course this home is ready for year-round enjoyment with an automatic transfer switch generator, air conditioning and is LEVEL ENTRY- a rea
Location
State CA
County San Bernardino
Area 287A - Arrowhead Woods
Zoning LA/RS-14M
Rooms
Family Room Other
Kitchen Oven Range - Gas, Oven - Gas
Interior
Heating Central Forced Air
Cooling Central AC
Fireplaces Type Living Room
Laundry In Closet
Exterior
Garage Spaces 2.0
Pool None
View Hills, Forest / Woods
Building
Water District - Public
Others
Tax ID 0333635010000
Special Listing Condition Not Applicable
Read Less Info

© 2024 MLSListings Inc. All rights reserved.
Listed by JULIE BAUERSCHMIDT • COLDWELL BANKER SKY RIDGE REALTY
GET MORE INFORMATION






