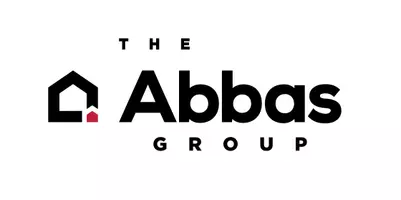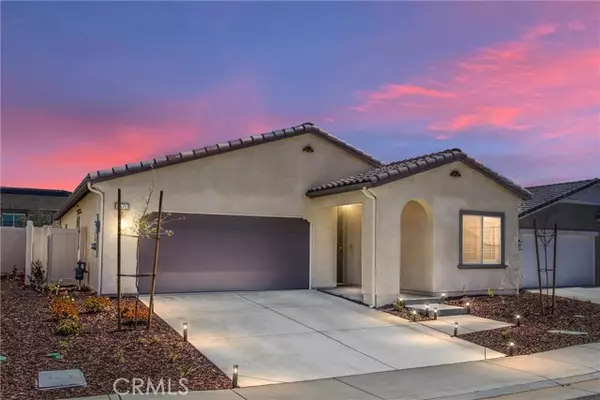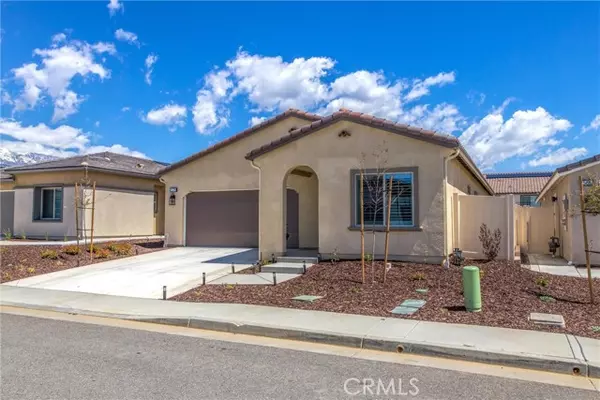REQUEST A TOUR If you would like to see this home without being there in person, select the "Virtual Tour" option and your agent will contact you to discuss available opportunities.
In-PersonVirtual Tour

$510,000
Est. payment /mo
2 Beds
2 Baths
1,763 SqFt
UPDATED:
11/15/2024 01:22 PM
Key Details
Property Type Single Family Home
Sub Type Single Family Home
Listing Status Active
Purchase Type For Sale
Square Footage 1,763 sqft
Price per Sqft $289
MLS Listing ID CREV24069501
Bedrooms 2
Full Baths 2
HOA Fees $305/mo
Originating Board California Regional MLS
Year Built 2023
Lot Size 4,726 Sqft
Property Description
Experience elevated living at 1570 Lismore Ln., a dazzling gem nestled in the esteemed Altis 55+ community of Beaumont. This residence exemplifies upscale comfort with a host of premium upgrades tailored for the discerning homeowner. As you enter, the home greets you with a wealth of natural light accentuated by elegant custom shutters throughout. The continuous flow of luxurious LVP flooring guides you through the open and inviting spaces. Energy consciousness and utility savings are at the forefront with a fully paid solar system installed, complemented by bird netting to prevent pigeons from nesting underneath. The finesse of the home is evident in the kitchen, where the beautiful backsplash sets the stage for gourmet adventures, and the addition of ceiling fans throughout ensures a gentle breeze and optimal comfort. Practicality is not forgotten, with a thoughtfully placed laundry sink, as well as included washer, dryer, and refrigerator enhancing day-to-day convenience. Stepping outside, you'll be captivated by the majestic mountain views and a fully landscaped backyard designed for ultimate relaxation and entertainment. The recent installation of new gutters that tie into the drainage system ensures that your serene outdoor space remains protected from the elements, combi
Location
State CA
County Riverside
Area 263 - Banning/Beaumont/Cherry Valley
Interior
Cooling Central AC
Fireplaces Type None
Laundry In Laundry Room
Exterior
Garage Spaces 2.0
Pool Community Facility
View Hills
Building
Story One Story
Water District - Public
Others
Tax ID 408460014
Special Listing Condition Not Applicable
Read Less Info

© 2024 MLSListings Inc. All rights reserved.
Listed by EMILY KREGER • CENTURY 21 LOIS LAUER REALTY
GET MORE INFORMATION






