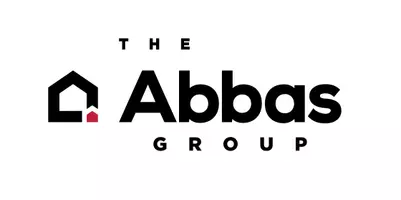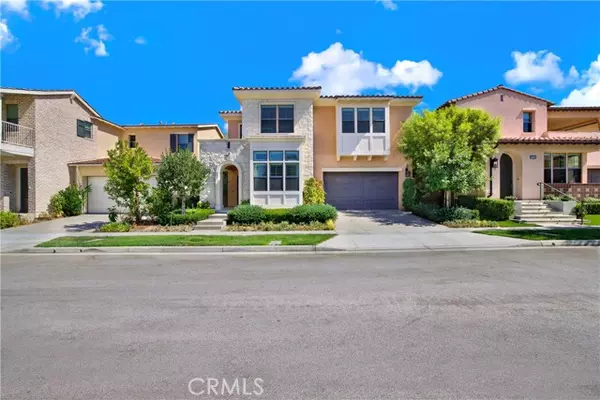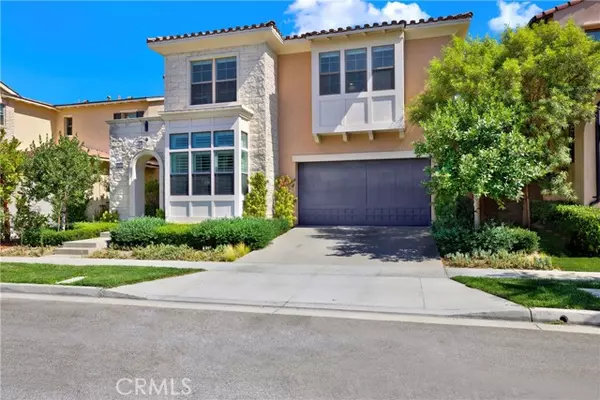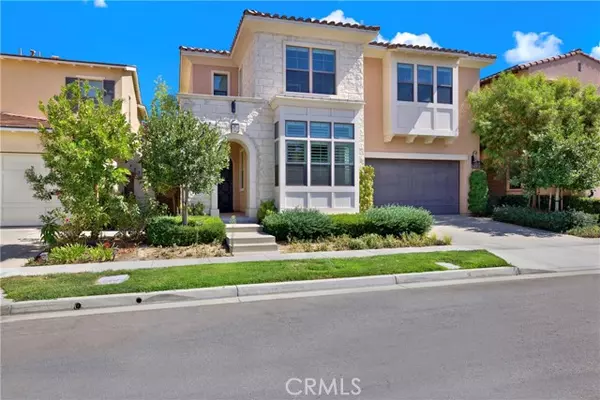REQUEST A TOUR If you would like to see this home without being there in person, select the "Virtual Tour" option and your agent will contact you to discuss available opportunities.
In-PersonVirtual Tour
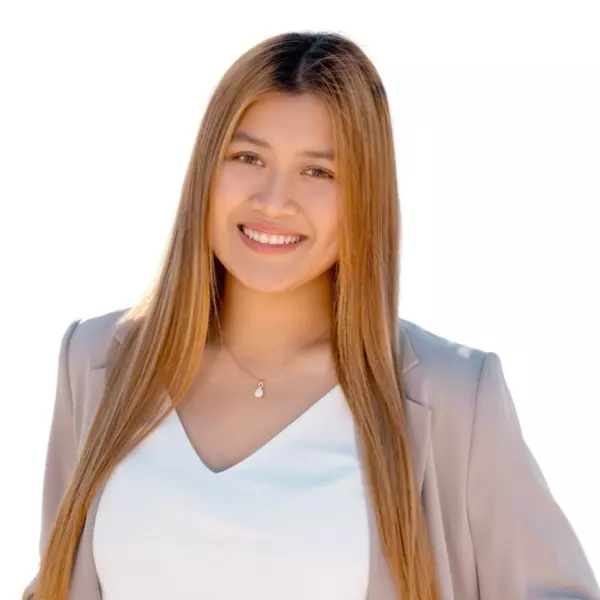
$2,801,000
Est. payment /mo
5 Beds
4.5 Baths
3,596 SqFt
UPDATED:
11/04/2024 05:19 PM
Key Details
Property Type Single Family Home
Sub Type Single Family Home
Listing Status Active
Purchase Type For Sale
Square Footage 3,596 sqft
Price per Sqft $778
MLS Listing ID CROC24159644
Bedrooms 5
Full Baths 4
Half Baths 1
HOA Fees $250/mo
Originating Board California Regional MLS
Year Built 2018
Lot Size 4,266 Sqft
Property Description
*** BANKRUPTCY COURT SALE - EQUITY SALE (NOT AN REO, NOT BANK OWNED, AND NOT A SHORT SALE) *** Luxurious 5-Bedroom Estate in Eastwood Beverly - Irvine Welcome to your dream home in the prestigious Eastwood Beverly community of Irvine. This stunning estate combines elegance with modern sophistication, offering the perfect blend of luxury and comfort. Property Features: Spacious Living: This expansive 5-bedroom, 5-bathroom residence boasts over 3500 square feet of meticulously designed living space. High ceilings and open-concept layouts enhance the airy and light-filled ambiance throughout the home. Gourmet Kitchen: The chef's kitchen is a masterpiece, featuring top-of-the-line stainless steel appliances, custom cabinetry, a large center island with a breakfast bar, and a walk-in pantry. Perfect for both casual dining and gourmet meals. Luxurious Master Suite: The opulent master bedroom suite includes a private balcony, a generously-sized walk-in closet, and a spa-like bathroom with dual vanities, a soaking tub, and a walk-in shower. Elegant Living Spaces: The formal living and dining rooms are ideal for entertaining, while the cozy family room with a fireplace provides a warm and inviting space for relaxation. Large windows offer picturesque views of the surroun
Location
State CA
County Orange
Area Eastw - Eastwood
Rooms
Kitchen Other, Oven Range - Gas, Refrigerator, Oven - Gas
Interior
Heating Central Forced Air
Cooling Central AC, Whole House / Attic Fan
Fireplaces Type Living Room
Laundry In Laundry Room, Other, Upper Floor
Exterior
Garage Spaces 2.0
Pool Community Facility, Spa - Community Facility
View None
Building
Lot Description Grade - Level
Water District - Public
Others
Tax ID 55302103
Read Less Info

© 2024 MLSListings Inc. All rights reserved.
Listed by Jennifer Toyama • Berkshire Hathaway HomeService
GET MORE INFORMATION

