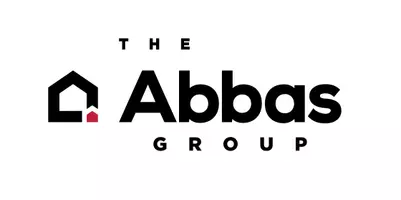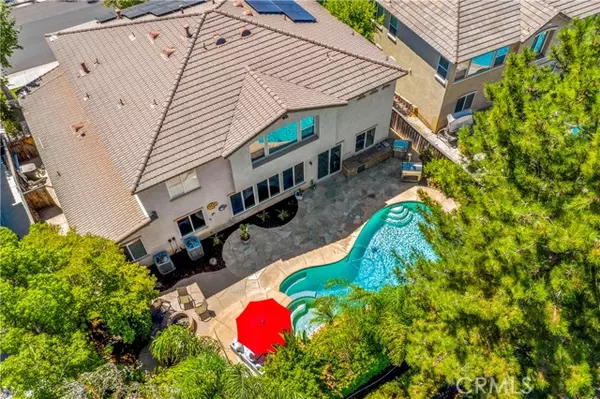REQUEST A TOUR If you would like to see this home without being there in person, select the "Virtual Tour" option and your agent will contact you to discuss available opportunities.
In-PersonVirtual Tour

$1,199,000
Est. payment /mo
5 Beds
3.5 Baths
4,259 SqFt
UPDATED:
11/25/2024 04:23 PM
Key Details
Property Type Single Family Home
Sub Type Single Family Home
Listing Status Active
Purchase Type For Sale
Square Footage 4,259 sqft
Price per Sqft $281
MLS Listing ID CRSW24174108
Bedrooms 5
Full Baths 3
Half Baths 1
HOA Fees $115/mo
Originating Board California Regional MLS
Year Built 2003
Lot Size 7,405 Sqft
Property Description
PASEO DEL SOL - POOL/SPA HOME w/ SOLAR. Lg Floor plan, spanning 4259 sq. ft w/5 bedrms, 3.5 baths + Loft + Office + 2 Bonus Spaces. If you are looking for space to spread out, this is it! Main Level GUEST SUITE w/ SITTING ROOM has its own side entrance. This home is Light & Bright +Upgraded throughout! Unique Archways as you enter the home into the Formal Living & Dining Rms. French Doors leads you into the private Main Level Office. Expansive Kitchen & Family Rm Combo has lg windows to enjoy your view of the backyard. The Kitchen was recently updated in 2020 & boasts a lg center island, quartz countertops, double ovens, butler's pantry, built in desk & walk in pantry. The spacious family rm w/ fireplace is open to the kitchen & enough room to fit everyone! The main level Guest Suite is through french doors & thru a Bonus Rm that includes a wet bar. This bonus space is perfect for a sitting rm right off the private Guest Suite. Upstairs is Open & Airy w/ Loft, 2nd Bonus Space overlooking the floor below + 4 generous sized bedrms, including the spacious Primary Suite. The primary suite bathroom has a Lg soaking tub, Lg walk in closet & massive shower. Out in the backyard you can enjoy fun in the sun swimming in the pool, fun at night enjoying the hot tub & firepit or fun
Location
State CA
County Riverside
Area Srcar - Southwest Riverside County
Rooms
Family Room Other
Kitchen Pantry
Interior
Cooling Central AC, Other
Fireplaces Type Family Room
Laundry In Laundry Room
Exterior
Garage Spaces 3.0
Pool Pool - Heated, Pool - Yes
View Local/Neighborhood
Building
Water District - Public
Others
Tax ID 959351011
Special Listing Condition Not Applicable
Read Less Info

© 2024 MLSListings Inc. All rights reserved.
Listed by Lori Cutka • Big Block Realty
GET MORE INFORMATION






