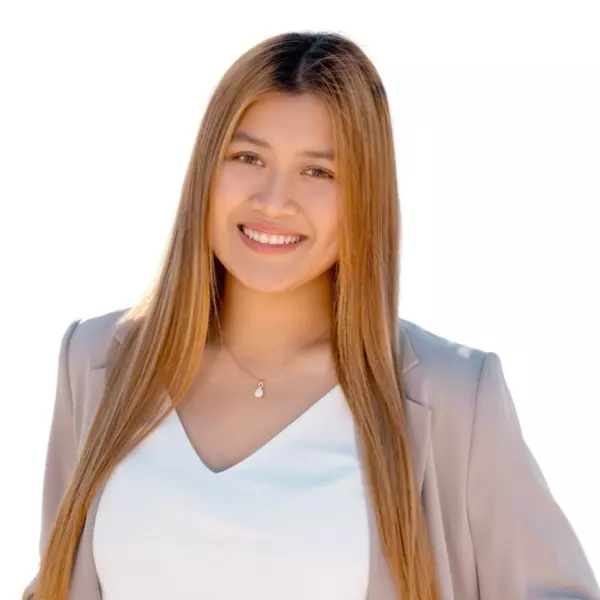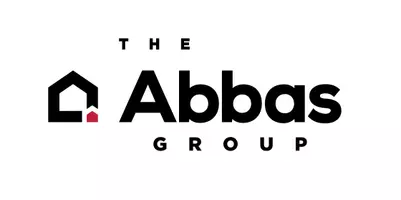REQUEST A TOUR If you would like to see this home without being there in person, select the "Virtual Tour" option and your agent will contact you to discuss available opportunities.
In-PersonVirtual Tour

$1,599,000
Est. payment /mo
7 Beds
4 Baths
3,811 SqFt
UPDATED:
11/12/2024 10:25 PM
Key Details
Property Type Multi-Family
Sub Type Multiple Dwellings / Structures
Listing Status Pending
Purchase Type For Sale
Square Footage 3,811 sqft
Price per Sqft $419
MLS Listing ID BE41073216
Bedrooms 7
Originating Board Bay East
Year Built 1965
Lot Size 7,500 Sqft
Property Description
Spacious centrally located 5-unit property with multiple vacancies brimming with style and opportunity. Vacant detached 2-bed, 1-bath cottage in back with quad in front, offering two 1-bed units and two 2-bed units, the larger of which was updated in 2021 with new waterproof laminate flooring, kitchen countertops, cabinets, and gas stove. Ground floor vacant 1BR is ADA accessible. SFR features an open floor plan with central heating and AC, crown moldings, large dining room, newer kitchen with electric washer and dryer under solid countertops, dishwasher, gas stove and recessed lighting. Carpeted bedrooms are quiet and serene as the entire home is set far back from the street. Bath redone beautifully in 2010. BONUS- Garden room is set up as a family room that opens onto the private back patio and converted garage offers workspace/guest quarters. Entire building recently rewired to 400 amp service and new exterior paint throughout. Wall furnaces in all four units. Separately metered for gas and electric. One off-street parking space for each unit. Sewer compliant. Located near up-and-coming commercial area with new Savoy Market as well as multiple bus lines, and close to West End business district, parks, schools, ferry, and all that Alameda has to offer. Don't miss this one!
Location
State CA
County Alameda
Area Other Area
Interior
Heating Forced Air, Wall Furnace
Flooring Laminate, Carpet - Wall to Wall
Exterior
Exterior Feature Masonite, Stucco, Brick
Parking Features Spaces per Unit - 1, Off-Street Parking, Parking Area
Garage Spaces 5.0
Roof Type Composition
Building
Lot Description Grade - Level
Sewer Sewer - Public
Water Public, Heater - Gas
Others
Tax ID 72-346-27
Special Listing Condition Not Applicable
Read Less Info

© 2024 MLSListings Inc. All rights reserved.
Listed by Steve Cressy • BHHS Drysdale Properties
GET MORE INFORMATION






