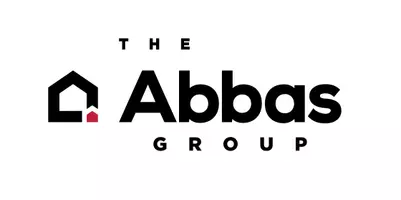REQUEST A TOUR If you would like to see this home without being there in person, select the "Virtual Tour" option and your agent will contact you to discuss available opportunities.
In-PersonVirtual Tour

$515,000
Est. payment /mo
3 Beds
2 Baths
1,230 SqFt
UPDATED:
11/08/2024 01:57 PM
Key Details
Property Type Single Family Home
Sub Type Single Family Home
Listing Status Active
Purchase Type For Sale
Square Footage 1,230 sqft
Price per Sqft $418
MLS Listing ID CRSW24200391
Bedrooms 3
Full Baths 2
HOA Fees $333/mo
Originating Board California Regional MLS
Year Built 1993
Lot Size 5,663 Sqft
Property Description
1 STORY, SOLAR, END OF CUL-DE-SAC. Situated on a unique pie-shaped lot, this upgraded 1 Story home (at the end of a quiet cul-de-sac,) offers a spacious and private low-maintenance backyard with covered patios overlooking a lovely greenbelt, ensuring ample distance from neighboring homes. Inside, you'll find real wood floors in the kitchen complemented by white Shaker cabinets and a walk-in pantry. The entry also features wood flooring, while a custom security screen door enhances the front entrance. Additional cabinetry in the kitchen and living room add practical charm. The home features 3 bedrooms, shutters, a gas fireplace, and built-ins in the third bedroom, perfect for use as a den or office. Recent upgrades include a Solar PPA System (25 year term,) whole house water filter and brand new insulated garage door. The bright kitchen includes a large closet pantry and a cozy breakfast nook. The master bedroom offers a spacious walk-in closet and access to a comfortable shaded patio. Convenient amenities include an indoor laundry room with cabinets, while the garage boasts upgraded finished walls and epoxy flooring. Residents of The Colony enjoy resort-style living with amenities such as a sparkling pool amidst palm trees overlooking the golf course, two spas, tennis courts, pic
Location
State CA
County Riverside
Area Srcar - Southwest Riverside County
Interior
Heating Central Forced Air
Cooling Central AC
Fireplaces Type Family Room
Laundry In Laundry Room
Exterior
Garage Spaces 2.0
Pool Community Facility
View Hills
Building
Story One Story
Water District - Public
Others
Tax ID 947360073
Special Listing Condition Not Applicable
Read Less Info

© 2024 MLSListings Inc. All rights reserved.
Listed by Cale Thomas • Elite Properties Direct
GET MORE INFORMATION






