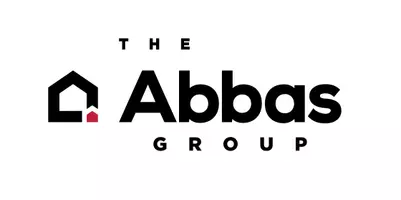REQUEST A TOUR If you would like to see this home without being there in person, select the "Virtual Tour" option and your agent will contact you to discuss available opportunities.
In-PersonVirtual Tour
Listed by Carmen Abram Tawfik • T.N.G. Real Estate Consultants
$1,668,000
Est. payment /mo
9,583 Sqft Lot
UPDATED:
Key Details
Property Type Multi-Family
Sub Type Duplex
Listing Status Active
Purchase Type For Sale
MLS Listing ID CRPW24206655
Year Built 1986
Lot Size 9,583 Sqft
Property Sub-Type Duplex
Source California Regional MLS
Property Description
CASH FLOW $107,000 current annual rent income - reliable tenants. TWO SINGLE FAMILY houses - with total THREE completely separate, detached residences. * The TWO houses are STAND ALONE & SEPARATELY metered for gas, electric and water, each has its own mailing address. Add - TWO ADUs , you will end up with FIVE residences. ** Seller has APPROVED PLANS from the city & Building PERMIT for ADU. Will be TRANSFERRED at NO additional cost (see supplements) Reach CAP rate - Upto 8% CAP / and additional $40,000 annual rent increase with those TWO additions: One ADU unit (2 beds, 1 full bath) & build an addition (1 bed/1 bath & kitchen) to the FRONT HOUSE. Increase in RENT by another $3,450/month with ADU. Even with only a 3% rent increase - you will end up with over $3,500 additional rent each consecutive year. Currently 3 units - 9 rooms, 4 FULL bathrooms & 5 car garage can be turned to 5 units - 12 rooms and 6 bathrooms ** In 2022 MAJOR REMODEL for both houses was done, new windows, new floors everywhere & kitchen & bathroom cabinets IN 1986, BACK house SFR was build 7 rooms & 3 Full Bath, split into 2 units from inside. Original FRONT single family House, one level, 2 beds & 1 FULL Bath. Sitting on a LARGE Lot approx 9,583 sq.ft Currently leased to relia
Location
State CA
County Orange
Area 69 - Santa Ana South Of First
Rooms
Kitchen Other, Oven Range - Gas
Interior
Heating No Heating
Cooling None
Flooring Laminate
Laundry In Garage, In Laundry Room, Laundry Area
Exterior
Parking Features Attached Garage, Garage, Common Parking Area, Parking Area, Common Parking - Public, Room for Oversized Vehicle
Garage Spaces 14.0
Pool 31, None
View None
Roof Type Shingle
Building
Story One Story, Split Level
Foundation Concrete Perimeter
Water Hot Water, District - Public
Others
Tax ID 00824142
Special Listing Condition Not Applicable
Read Less Info

© 2025 MLSListings Inc. All rights reserved.





