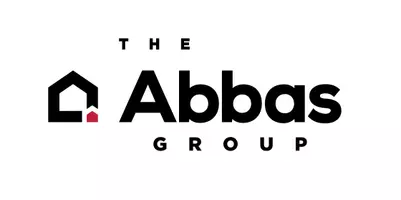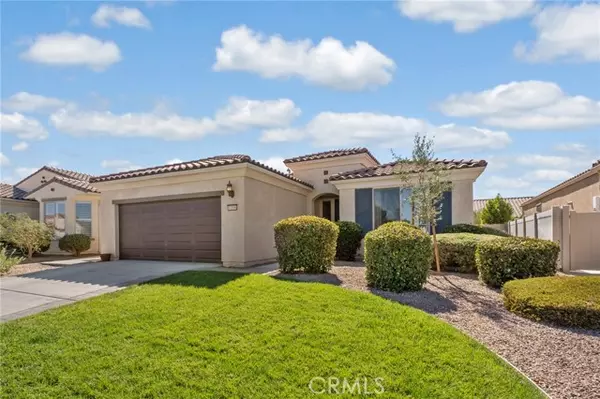REQUEST A TOUR If you would like to see this home without being there in person, select the "Virtual Tour" option and your agent will contact you to discuss available opportunities.
In-PersonVirtual Tour

$409,900
Est. payment /mo
2 Beds
2 Baths
1,632 SqFt
UPDATED:
11/15/2024 09:52 PM
Key Details
Property Type Single Family Home
Sub Type Single Family Home
Listing Status Contingent
Purchase Type For Sale
Square Footage 1,632 sqft
Price per Sqft $251
MLS Listing ID CRHD24210051
Bedrooms 2
Full Baths 2
HOA Fees $254/mo
Originating Board California Regional MLS
Year Built 2014
Lot Size 5,664 Sqft
Property Description
*** Stunning Del Webb home in Solera's Age Restricted Adult Community!*** This impeccable residence boasts a modern design updated with fresh paint in trendy colors, updated light fixtures and a customized living room wall with a striking aesthetic appeal of clean lines and floating cabinetry. Home features high ceilings and a spacious 1632 sq. ft. open floor plan, creating an inviting since of space. Home is meticulously maintained inside and out so upon entry you'll discover a turnkey home that's ready for immediate move-in! With 2 bedrooms, 2 bathrooms, and an additional office space the possibilities of use of space are left for your creative touches. The heart of this home is its oversized open kitchen, complete with a stylish island, pendant lighting, granite countertops, and ample cabinet space. Whether you're a culinary enthusiast or simply love to entertain, this kitchen is sure to impress. The master bedroom is a true retreat, featuring a master bath with dual sinks, a large step-in closet, a luxurious soaking tub, and a walk-in shower. Step outside into your own Zen oasis with a covered patio, perfect for enjoying the serene outdoor atmosphere. The backyard is a tranquil escape, providing a peaceful retreat after a long day. The Solera community offers an abundance of
Location
State CA
County San Bernardino
Area Appv - Apple Valley
Rooms
Dining Room Other
Kitchen Dishwasher, Garbage Disposal, Pantry
Interior
Heating Central Forced Air
Cooling Central AC
Fireplaces Type None
Laundry In Laundry Room
Exterior
Parking Features Garage
Garage Spaces 2.0
Pool 12, Pool - In Ground, Community Facility
View Hills
Building
Story One Story
Sewer Sewer Available
Water Private
Others
Tax ID 0399391380000
Special Listing Condition Accepting Backups
Read Less Info

© 2024 MLSListings Inc. All rights reserved.
Listed by April Love • Coldwell Banker Home Source
GET MORE INFORMATION






