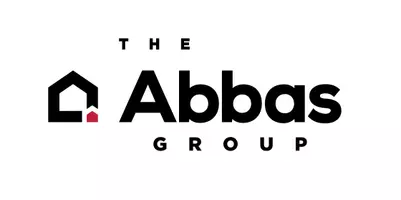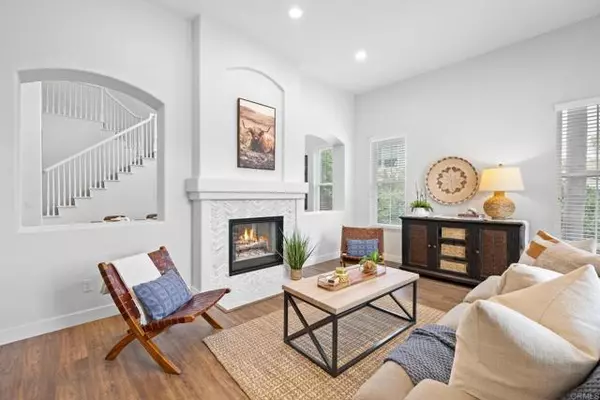REQUEST A TOUR If you would like to see this home without being there in person, select the "Virtual Tour" option and your agent will contact you to discuss available opportunities.
In-PersonVirtual Tour

$1,749,000
Est. payment /mo
4 Beds
4 Baths
4,088 SqFt
UPDATED:
11/09/2024 05:56 PM
Key Details
Property Type Single Family Home
Sub Type Single Family Home
Listing Status Pending
Purchase Type For Sale
Square Footage 4,088 sqft
Price per Sqft $427
MLS Listing ID CRNDP2409236
Bedrooms 4
Full Baths 4
HOA Fees $145/mo
Originating Board California Regional MLS
Year Built 2002
Lot Size 0.315 Acres
Property Description
Welcome to your dream home nestled in the coveted community of Rancho Dorado, San Marcos' most westerly neighborhood on the border of Carlsbad. This meticulously crafted home perfectly blends style and function, offering 4 bedrooms, 4 bathrooms, and upstairs bonus room. Step inside the grand two story foyer to discover the sun filled living room with picture windows, soaring ceiling, and exquisite two-sided fireplace that leads to the generous dining room. The completely remodeled and chef designed kitchen boasts luxurious honed marble counters, crisp white cabinetry, custom Italian marble backsplash, huge center island, top-of-the-line stainless steel appliances, butler's pantry, and walk-in pantry. The spacious family room offers fireplace with custom marble surround and bespoke floating shelves. Follow the staircase to expansive primary suite with private sitting room, dual sided fireplace with marble surround, and lavish bathroom with large soaking tub, dual sinks/vanities, and huge walk-in closet. Also upstairs, you'll find the large bonus room, perfect for media, playroom, or an easy conversion to 5th bedroom. Other features and upgrades include; Solar system, Luxury vinyl plank flooring, laundry room with sink and storage, 3 car tandem garage with built-in cabinetry,
Location
State CA
County San Diego
Area 92078 - San Marcos
Zoning R-1:SINGLE FAM-RES
Rooms
Family Room Separate Family Room, Other
Kitchen Pantry
Interior
Cooling Central AC, Other
Fireplaces Type Dining Room, Family Room, Living Room, 20
Laundry In Laundry Room
Exterior
Garage Spaces 3.0
Pool None
View None
Others
Tax ID 2225810800
Special Listing Condition Not Applicable
Read Less Info

© 2024 MLSListings Inc. All rights reserved.
Listed by Whitney Fields • Compass
GET MORE INFORMATION






