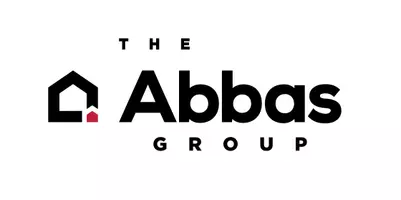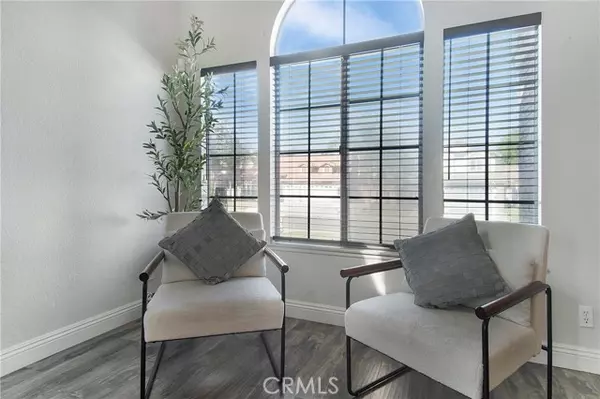REQUEST A TOUR If you would like to see this home without being there in person, select the "Virtual Tour" option and your agent will contact you to discuss available opportunities.
In-PersonVirtual Tour

$699,999
Est. payment /mo
4 Beds
3 Baths
1,778 SqFt
UPDATED:
11/15/2024 07:35 PM
Key Details
Property Type Single Family Home
Sub Type Single Family Home
Listing Status Pending
Purchase Type For Sale
Square Footage 1,778 sqft
Price per Sqft $393
MLS Listing ID CROC24215236
Bedrooms 4
Full Baths 3
Originating Board California Regional MLS
Year Built 1993
Lot Size 8,064 Sqft
Property Description
Imagine stepping through the doors of 2855 W Fairview Drive for the first time. Immediately, you're greeted by soaring high ceilings and natural light. As you walk into the formal living room. The light bounces off custom accent walls, their blend of color creating a mood that feels both sophisticated and inviting. The kitchen is the heart of this home, where modern style meets functionality. Black quartz countertops add a touch of glam, a hint of sparkle, while the mosaic-style backsplash introduces a subtle artistry. Standing at the sink, you can peek out over the lush backyard-a perfect start to any morning as you sip coffee. Newer stainless steel appliance. Moving into the family room, the atmosphere shifts into pure comfort. You can almost hear the crackle of the fireplace, envision the cozy warmth on cooler nights. Accent walls add depth to the space, setting the stage for family gatherings, movie marathons. A unique feature of this home is the versatile downstairs bedroom and full bathroom, a highly sought-after element. Picture it as a guest suite, private office, or perhaps an "influencer room" with its stunning wallpaper and color accents that provide the perfect backdrop for virtual meetings or social media moments. The barn door adds charm, while the flexibility of th
Location
State CA
County San Bernardino
Area 272 - Rialto
Rooms
Family Room Separate Family Room, Other
Interior
Heating Central Forced Air
Cooling Central AC, Other
Fireplaces Type Family Room
Laundry In Garage
Exterior
Garage RV Possible, Garage, Other
Garage Spaces 3.0
Pool None
View Hills, Local/Neighborhood
Building
Lot Description Corners Marked
Water District - Public
Others
Tax ID 1118231100000
Special Listing Condition Not Applicable
Read Less Info

© 2024 MLSListings Inc. All rights reserved.
Listed by Berglioth Avila • Keller Williams Newport Estates
GET MORE INFORMATION






