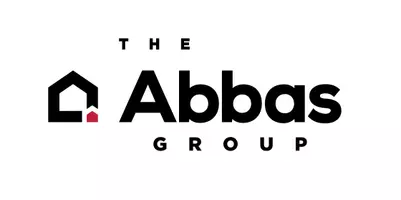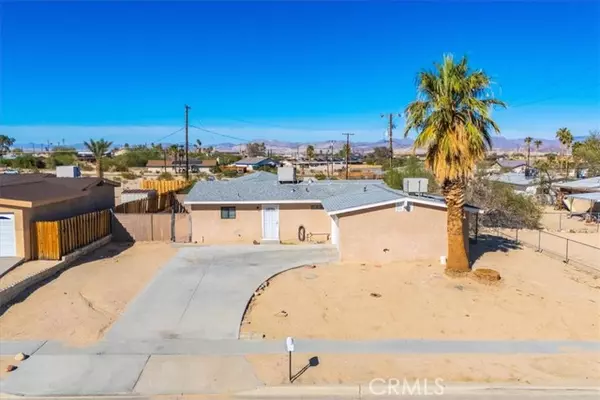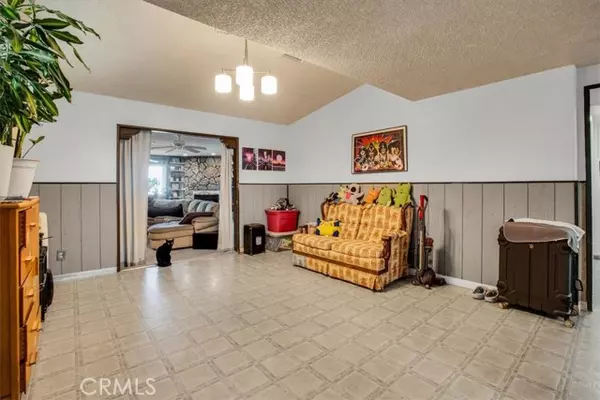REQUEST A TOUR If you would like to see this home without being there in person, select the "Virtual Tour" option and your agent will contact you to discuss available opportunities.
In-PersonVirtual Tour

$330,000
Est. payment /mo
3 Beds
2 Baths
1,670 SqFt
UPDATED:
12/01/2024 07:05 AM
Key Details
Property Type Single Family Home
Sub Type Single Family Home
Listing Status Active
Purchase Type For Sale
Square Footage 1,670 sqft
Price per Sqft $197
MLS Listing ID CRJT24226728
Bedrooms 3
Full Baths 2
Originating Board California Regional MLS
Year Built 1960
Lot Size 10,125 Sqft
Property Description
Welcome to this charming and thoughtfully updated 3-bedroom, 2-bathroom single-family home, offering 1,670 sq. ft. of comfortable living space in the heart of Twentynine Palms. Situated in a family-friendly neighborhood right across the street from Twentynine Palms High School, this home combines convenience, comfort, and modern upgrades, making it an ideal choice for families, first-time buyers, or anyone looking for a cozy retreat. Step inside to discover a spacious floor plan with smart heating and cooling appliances throughout, ensuring year-round comfort with ease and efficiency. In the den you'll notice a large, corner stone fireplace that creates a warm and inviting ambiance, complemented by a convenient coffee/breakfast bar perfect for morning gatherings. The home's private backyard is a true retreat, featuring a large, covered patio perfect for outdoor dining, entertaining, or simply relaxing in the serene setting. For pet owners, a spacious dog run on the west side of the property provides ample space for furry friends to roam freely. The fully fenced backyard enhances privacy and safety, making it an ideal space for children and pets alike. With every detail thoughtfully maintained and upgraded, this home is truly move-in ready, balancing modern amenities with
Location
State CA
County San Bernardino
Area Dc724 - Chocolate Drop
Interior
Heating Heat Pump, Electric, Fireplace
Cooling Evaporative Cooler, Other, Central Forced Air - Electric
Fireplaces Type Living Room, Den
Laundry In Garage
Exterior
Garage Spaces 2.0
Pool None
View Hills, Local/Neighborhood, Other, City Lights
Building
Story One Story
Sewer Septic Tank / Pump
Water District - Public
Others
Tax ID 0618362070000
Special Listing Condition Not Applicable
Read Less Info

© 2024 MLSListings Inc. All rights reserved.
Listed by Brian Soster, Jr. • Coldwell Banker Roadrunner
GET MORE INFORMATION






