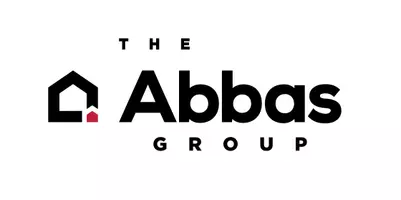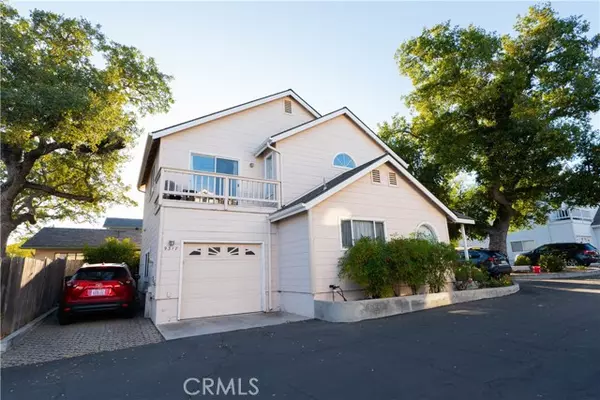REQUEST A TOUR If you would like to see this home without being there in person, select the "Virtual Tour" option and your agent will contact you to discuss available opportunities.
In-PersonVirtual Tour

$570,000
Est. payment /mo
2 Beds
2.5 Baths
1,326 SqFt
UPDATED:
11/14/2024 04:42 PM
Key Details
Property Type Condo
Sub Type Condominium
Listing Status Pending
Purchase Type For Sale
Square Footage 1,326 sqft
Price per Sqft $429
MLS Listing ID CRSC24221574
Bedrooms 2
Full Baths 2
Half Baths 1
HOA Fees $300/mo
Originating Board California Regional MLS
Year Built 1991
Lot Size 1,024 Sqft
Property Description
This charming detached VA approved condo in Atascadero is a gem! Located in an intimate eight-unit complex, it offers both privacy and a sense of community. The open-concept living area features a cozy fireplace, and the bright kitchen boasts a spacious pantry, with new convection and air-fryer microwave and oven appliances. The updated patio, adorned with string lights, sets the scene for relaxing evenings, complemented by a flower bed with app-controlled drip irrigation. An upstairs loft provides a bright, flexible space ideal for a home office or art studio. The two spacious upstairs bedrooms include a private master suite with a balcony overlooking serene oak trees, while the flexible extra room offers additional living space or an office option. Additionally, the home features a recently upgraded air conditioning system, replaced just a few years ago, ensuring efficient and reliable climate control for year-round comfort. Also installed is a Blink Doorbell and patio camera system which offers a smart, secure way to monitor and protect your property, whether you're at home or away.The extended length of the garage provides ample space for additional functionality, whether you're looking to set up a small workshop or need extra room for convenient storage. This added versatil
Location
State CA
County San Luis Obispo
Area Atsc - Atascadero
Rooms
Kitchen Dishwasher, Garbage Disposal, Pantry, Oven Range - Gas
Interior
Heating Forced Air
Cooling Central AC
Fireplaces Type Living Room
Laundry In Garage
Exterior
Garage Assigned Spaces, Garage
Garage Spaces 1.0
Pool 31, None
View Local/Neighborhood, Forest / Woods
Building
Lot Description Grade - Level
Water District - Public
Others
Tax ID 030463003
Special Listing Condition Not Applicable
Read Less Info

© 2024 MLSListings Inc. All rights reserved.
Listed by Lindsey Harn • Christie's International Real Estate Sereno
GET MORE INFORMATION






