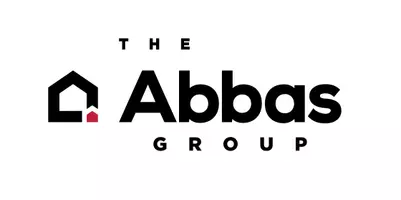REQUEST A TOUR If you would like to see this home without being there in person, select the "Virtual Tour" option and your agent will contact you to discuss available opportunities.
In-PersonVirtual Tour

$3,000,000
Est. payment /mo
4 Beds
3.5 Baths
2,196 SqFt
UPDATED:
11/20/2024 03:13 PM
Key Details
Property Type Single Family Home
Sub Type Single Family Home
Listing Status Active
Purchase Type For Sale
Square Footage 2,196 sqft
Price per Sqft $1,366
MLS Listing ID ML81986700
Bedrooms 4
Full Baths 3
Half Baths 1
Year Built 2007
Lot Size 6,300 Sqft
Property Description
Welcome to this stunning 4-bedroom, 3.5-bathroom home, offering a perfect blend of luxury and convenience. Step inside to soaring high ceilings, elegant crown moulding, and exquisite wainscoting that add a touch of sophistication throughout. The open floor plan seamlessly connects the spacious living areas, including a large formal dining room, ideal for entertaining. The Chef's Kitchen is a culinary dream, boasting top-of-the-line appliances. Two of the bedrooms feature en suite bathrooms, with the primary bedroom offering a spacious walk-in closet. Outside, enjoy a relaxing bocce ball court, and inside, a convenient laundry room adds extra comfort. The 2-car garage provides ample storage. Located in a top-rated school district with easy access to freeways, shopping centers, grocery stores, and restaurants, this home truly has it all!
Location
State CA
County Santa Clara
Area Cupertino
Zoning R1
Rooms
Family Room Kitchen / Family Room Combo
Dining Room Formal Dining Room
Interior
Heating Central Forced Air
Cooling Central AC
Fireplaces Type Gas Burning
Exterior
Garage Attached Garage
Utilities Available Public Utilities
Roof Type Clay
Building
Story 2
Foundation Concrete Perimeter and Slab
Sewer Sewer - Public
Water Public
Level or Stories 2
Others
Tax ID 366-11-047
Horse Property No
Special Listing Condition Not Applicable
Read Less Info

© 2024 MLSListings Inc. All rights reserved.
Listed by Sawyer Stanley • Real Brokerage Technologies
GET MORE INFORMATION






