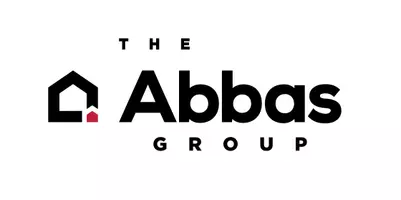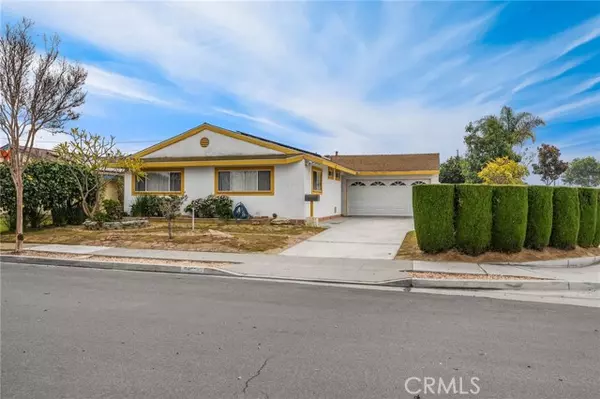REQUEST A TOUR If you would like to see this home without being there in person, select the "Virtual Tour" option and your agent will contact you to discuss available opportunities.
In-PersonVirtual Tour
$889,000
Est. payment /mo
3 Beds
2 Baths
1,145 SqFt
UPDATED:
02/13/2025 07:34 PM
Key Details
Property Type Single Family Home
Sub Type Single Family Home
Listing Status Pending
Purchase Type For Sale
Square Footage 1,145 sqft
Price per Sqft $776
MLS Listing ID CRPW25003120
Bedrooms 3
Full Baths 2
Originating Board California Regional MLS
Year Built 1962
Lot Size 6,500 Sqft
Property Sub-Type Single Family Home
Property Description
Welcome to 5622 Cynthia Lane, a delightful 3-bedroom, 2-bathroom home situated in the highly sought-after city of Cypress. With 1,145 sq. ft. of living space and a bonus room (not included in the square footage), this home offers both comfort and versatility. Nestled on an impressive 6,500 sq. ft. corner lot, the property boasts RV access, mature fruit trees, and an attached 2-car garage equipped with laundry hookups. Recent upgrades include solar roof panels, providing energy efficiency and cost savings. This home is located in the acclaimed Anaheim Union School District, offering access to top-rated schools, including Cypress High School. Enjoy endless shopping and dining options within a 5-mile radius, plus convenient freeway access to the 405, 91, and 605, making commuting a breeze. Don't miss this incredible opportunity to own a home in one of Orange County's most desirable neighborhoods. Schedule your private tour today!
Location
State CA
County Orange
Area 80 - Cypress North Of Katella
Interior
Cooling Window / Wall Unit
Fireplaces Type Other Location
Laundry In Garage
Exterior
Garage Spaces 2.0
Pool None
View None
Building
Story One Story
Water District - Public
Others
Tax ID 24113349
Virtual Tour https://listings.seantraceyphotography.com/sites/opawbom/unbranded
Read Less Info

© 2025 MLSListings Inc. All rights reserved.
Listed by Derek Johnson • T.N.G. Real Estate Consultants





