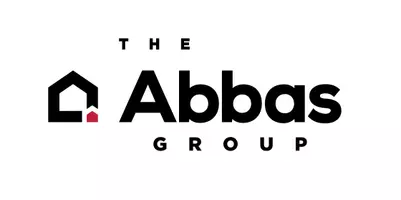REQUEST A TOUR If you would like to see this home without being there in person, select the "Virtual Tour" option and your agent will contact you to discuss available opportunities.
In-PersonVirtual Tour
$1,210,000
Est. payment /mo
5 Beds
4 Baths
3,614 SqFt
UPDATED:
02/21/2025 12:39 AM
Key Details
Property Type Single Family Home
Sub Type Single Family Home
Listing Status Active
Purchase Type For Sale
Square Footage 3,614 sqft
Price per Sqft $334
MLS Listing ID CRIG25015638
Bedrooms 5
Full Baths 4
Originating Board California Regional MLS
Year Built 1986
Lot Size 0.549 Acres
Property Sub-Type Single Family Home
Property Description
This house sits up off the main road with a long driveway to give you a little extra privacy. The 3-car garage has epoxy coating on the floor, a refrigerator and lots of cabinets for storage. The back yard is fenced in for kids or pets and the property is surrounded by lots of trees. 5 bedrooms and 4 bedrooms is the perfect space for you to grow. The office upstairs has built-in cabinets and desk, room for sitting with a client and separate exterior entrance. The guest room is approximately 450 square feet with a separate bathroom and also has its own entrance and shares the deck space with the office. Both the living room and family room have fireplaces. The kitchen has a built-in stove and microwave, large cooktop, pantry space and an open format for entertaining. Formal dining room is big enough to host for the holidays. Laundry room, bathroom, 2 closets, dry pantry, and bedroom finish the downstairs. Upstairs has two bedrooms, one with a walk-in closet and reading nook, another bathroom and the primary room. The primary bathroom has a separate tub and shower, double sinks and a walk-in closet connected to the bathroom. Big living space in the primary room and two mirrored door closets in a separate hallway.
Location
State CA
County San Bernardino
Area 268 - Redlands
Zoning RE-SFR
Rooms
Family Room Other
Kitchen Pantry
Interior
Heating Central Forced Air
Cooling Central AC
Fireplaces Type Family Room, Living Room
Laundry In Laundry Room, Other
Exterior
Garage Spaces 3.0
Pool None
View Hills, Local/Neighborhood
Building
Water District - Public
Others
Tax ID 0176018200000
Special Listing Condition Not Applicable
Read Less Info

© 2025 MLSListings Inc. All rights reserved.
Listed by RUSSEL RYAN • HOME SOURCE REAL ESTATE





