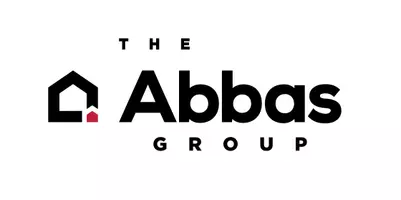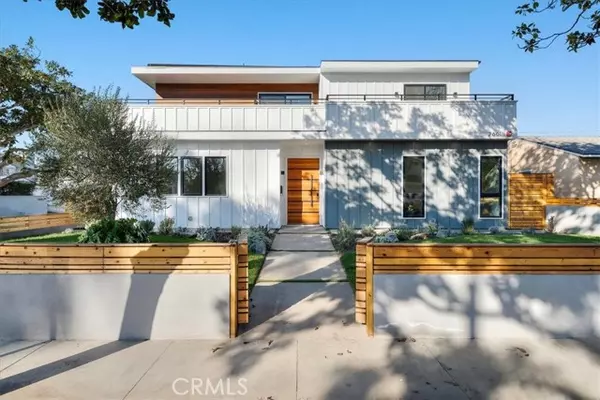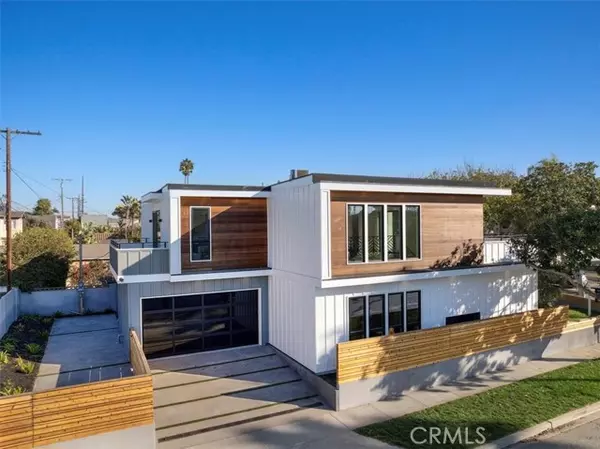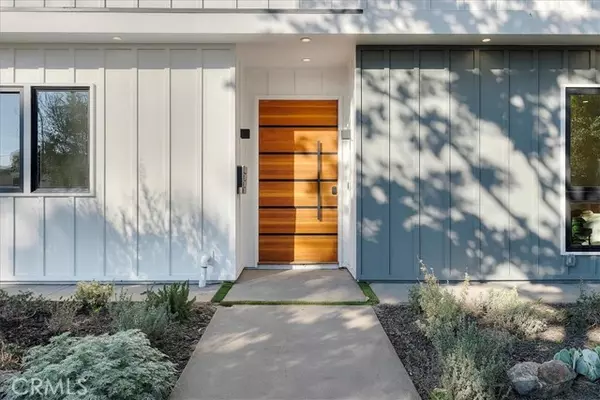REQUEST A TOUR If you would like to see this home without being there in person, select the "Virtual Tour" option and your agent will contact you to discuss available opportunities.
In-PersonVirtual Tour
$2,890,000
Est. payment /mo
5 Beds
5 Baths
3,153 SqFt
UPDATED:
02/24/2025 06:07 PM
Key Details
Property Type Single Family Home
Sub Type Single Family Home
Listing Status Active
Purchase Type For Sale
Square Footage 3,153 sqft
Price per Sqft $916
MLS Listing ID CRPV25035384
Bedrooms 5
Full Baths 5
Originating Board California Regional MLS
Year Built 2025
Lot Size 5,463 Sqft
Property Sub-Type Single Family Home
Property Description
Nestled in the heart of Los Angeles' top-rated school district, this stunning corner-lot single-family home is a rare find. With a modern open floor plan, soaring ceilings, and abundant natural light, this home is designed for both comfort and style. As you step inside, you're greeted by a grand open-concept living space with high ceilings and floor-to-ceiling windows, filling the home with tons of natural light. To the right, a beautiful en-suite bedroom offers a private retreat with ample lighting-ideal for guests or a home office. Continue further, and you'll find the expansive living room, seamlessly connected to a chef's kitchen that boasts an oversized island that is perfect for entertaining, abundant cabinetry for storage, and a spacious walk-in pantry for all your essentials. Adjacent to the stairs, another en-suite bedroom provides additional flexibility, making this floor perfect for multi-generational living. Two additional bedrooms downstairs offer versatility, whether for a dedicated home office or an in-law suite. At the top of the stairs, you're welcomed into a grand common area with ample sun light and direct access to a large patio, perfect for entertaining or creating a safe play space for children. The primary suite is a true sanctuary, featuring double-d
Location
State CA
County Los Angeles
Area 153 - N Redondo Bch/El Nido
Zoning RBR-1
Rooms
Kitchen Hood Over Range, Other, Pantry, Oven Range - Gas, Refrigerator
Interior
Cooling Central AC
Fireplaces Type Living Room, Primary Bedroom
Laundry Upper Floor
Exterior
Garage Spaces 2.0
Pool None
View Local/Neighborhood
Building
Water District - Public
Others
Tax ID 4158027001
Special Listing Condition Not Applicable
Read Less Info

© 2025 MLSListings Inc. All rights reserved.
Listed by Veronica Xu • Vista Sotheby's International Realty





