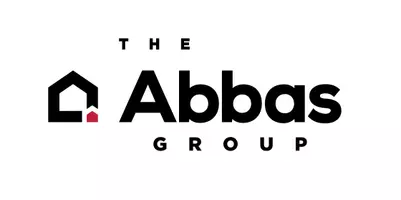REQUEST A TOUR If you would like to see this home without being there in person, select the "Virtual Tour" option and your agent will contact you to discuss available opportunities.
In-PersonVirtual Tour
$649,900
Est. payment /mo
2 Beds
1 Bath
612 SqFt
UPDATED:
02/22/2025 01:53 PM
Key Details
Property Type Single Family Home
Sub Type Single Family Home
Listing Status Active
Purchase Type For Sale
Square Footage 612 sqft
Price per Sqft $1,061
MLS Listing ID CRDW25038786
Bedrooms 2
Full Baths 1
Originating Board California Regional MLS
Year Built 1930
Lot Size 2,874 Sqft
Property Sub-Type Single Family Home
Property Description
Welcome to this beautiful turnkey home in the City of Norwalk. This property features a 2 bedroom 1 bath with a spacious open layout. Fully remodeled interior with new paint, new flooring, recessed lights a mini split for AC and heating. In the kitchen, you have new white oak cabinets with white counter top. The bathroom has been fully remodeled. Washer and dryer hook ups inside. On the exterior there is ample parking in the drive way for up to 3 cars. The backyard is very private and has a mature avocado tree. The one car garage has been remodeled with drywall and laminate flooring perfect for an office, gym or bonus room. This property is conveniently located near the 5 freeway and down the street from Norwalk Town Square.
Location
State CA
County Los Angeles
Area M1 - Norwalk
Interior
Heating Electric
Cooling Central Forced Air - Electric
Flooring Laminate
Fireplaces Type None
Laundry Gas Hookup, 30, Other
Exterior
Parking Features Garage, Other
Garage Spaces 1.0
Fence Other
Pool None
View None
Building
Story One Story
Foundation Raised
Sewer Sewer Available
Water District - Public
Others
Tax ID 8056018036
Special Listing Condition Not Applicable
Read Less Info

© 2025 MLSListings Inc. All rights reserved.
Listed by Mikey Gutierrez • eXp Realty of California Inc.





