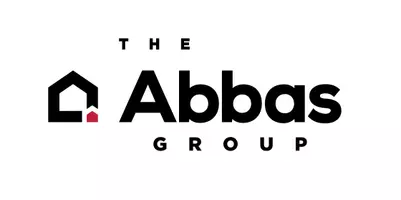REQUEST A TOUR If you would like to see this home without being there in person, select the "Virtual Tour" option and your agent will contact you to discuss available opportunities.
In-PersonVirtual Tour
Listed by Mirna Cruz • Pinnacle Estate Properties, Inc.
$1,099,000
Est. payment /mo
4 Beds
3 Baths
2,199 SqFt
UPDATED:
Key Details
Property Type Single Family Home
Sub Type Single Family Home
Listing Status Active
Purchase Type For Sale
Square Footage 2,199 sqft
Price per Sqft $499
MLS Listing ID CRSR25091709
Bedrooms 4
Full Baths 3
Originating Board California Regional MLS
Year Built 1988
Lot Size 10,735 Sqft
Property Sub-Type Single Family Home
Property Description
**Exploring a Desirable Property in Stevenson Ranch** Nestled within the picturesque community of Stevenson Ranch, this remarkable property stands as a quintessential example of modern living combined with comfortable suburban charm. Boasting four spacious bedrooms and three well-appointed bathrooms, the residence spans 2,199 square feet and is set on an expansive 10,732 square foot lot. The inclusion of an attached three-car garage adds a layer of convenience that is increasingly sought after in today's real estate market. Upon entering the home, one is greeted by an interior that expertly balances functionality and aesthetics. The flooring includes ceramic tile complemented by a variety of other materials, enhancing the visual appeal and offering durability. Central air conditioning and forced air heating ensure that the living environment remains comfortable throughout the changing seasons. The focal point of the living room is a cozy fireplace, which not only contributes to the ambiance but also serves as a gathering spot for family and friends. The kitchen is a chef's delight, featuring built-in appliances that streamline meal preparation. A gas oven and range provide the culinary enthusiast with the tools necessary to create culinary masterpieces, while the adjacent formal
Location
State CA
County Los Angeles
Area Stev - Stevenson Ranch
Zoning LCRPD11.4U*
Rooms
Family Room Other
Interior
Heating Central Forced Air
Cooling Central AC, Central Forced Air - Gas
Fireplaces Type Electric, Living Room
Laundry 30, Other
Exterior
Garage Spaces 3.0
Pool Pool - In Ground, Pool - Yes
View None
Building
Water District - Public
Others
Tax ID 2826044053
Special Listing Condition Not Applicable
Read Less Info

© 2025 MLSListings Inc. All rights reserved.





