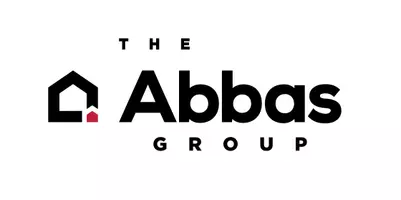REQUEST A TOUR If you would like to see this home without being there in person, select the "Virtual Tour" option and your agent will contact you to discuss available opportunities.
In-PersonVirtual Tour
Listed by Daniel Choi • Coldwell Banker Realty
$2,799,000
Est. payment /mo
5 Beds
3.5 Baths
3,619 SqFt
UPDATED:
Key Details
Property Type Single Family Home
Sub Type Single Family Home
Listing Status Pending
Purchase Type For Sale
Square Footage 3,619 sqft
Price per Sqft $773
MLS Listing ID CROC25087117
Bedrooms 5
Full Baths 3
Half Baths 1
HOA Fees $159/mo
Year Built 1997
Lot Size 7,980 Sqft
Property Sub-Type Single Family Home
Source California Regional MLS
Property Description
Welcome to 2180 Chandler Drive, an elegant and meticulously maintained home located in the prestigious, guard-gated community of San Marino in Tustin Ranch. This stunning residence features 5 bedrooms, a dedicated office, 3.5 bathrooms, and 3,619 square feet of living space on an almost 8,000 square foot lot, all completely remodeled with top of the line luxury finishes. A grand Foyer sets the tone with soaring two-story ceilings and abundant natural light. The Formal Living and Dining Rooms offer expansive windows and a fireplace, while a custom wood-paneled Office provides a refined space to work. A wrought iron staircase adds an impressive architectural element, enhancing the home's upscale feel. The heart of the home is a Chef's Kitchen equipped with granite countertops, custom cabinetry, a paneled refrigerator, high-end appliances, a walk-in pantry, and a large center island with bar seating. The Kitchen flows into a spacious Great Room with a fireplace, built-in media center, and a sunny Breakfast Nook, all with views of the beautifully landscaped backyard. The resort-style backyard is designed for entertaining, complete with a sparkling pool and spa, built-in BBQ, and a manicured lawn surrounded by mature trees. The outdoor space offers privacy, beauty, and a tranquil sett
Location
State CA
County Orange
Area 89 - Tustin Ranch
Rooms
Family Room Separate Family Room, Other
Kitchen Pantry
Interior
Cooling Central AC
Fireplaces Type Family Room, Living Room
Laundry In Laundry Room
Exterior
Parking Features Garage
Garage Spaces 3.0
Pool Pool - Yes, Spa - Private
View None
Building
Water District - Public
Others
Tax ID 50112123
Special Listing Condition Not Applicable
Virtual Tour https://www.youtube.com/watch?v=JZiJGelVVmU
Read Less Info

© 2025 MLSListings Inc. All rights reserved.





