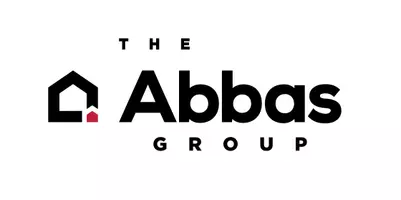REQUEST A TOUR If you would like to see this home without being there in person, select the "Virtual Tour" option and your agent will contact you to discuss available opportunities.
In-PersonVirtual Tour
Listed by Karen Barrios • eXp Realty of California Inc
$505,000
Est. payment /mo
5 Beds
3 Baths
3,096 SqFt
UPDATED:
Key Details
Property Type Single Family Home
Sub Type Single Family Home
Listing Status Active
Purchase Type For Sale
Square Footage 3,096 sqft
Price per Sqft $163
MLS Listing ID CRSR25093581
Bedrooms 5
Full Baths 3
HOA Fees $1,961/ann
Originating Board California Regional MLS
Year Built 1992
Lot Size 10,075 Sqft
Property Sub-Type Single Family Home
Property Description
Skip the city and discover your peaceful mountain retreat in Pine Mountain Club-a spacious, multi-level home nestled among the trees, offering breathtaking views from the moment you walk through the door. With 5 bedrooms, 4 bathrooms, and 3,096 square feet of living space-including a unique bonus "saloon"-this property offers more space, more privacy, and more mountain to enjoy. Whether you're seeking full-time living, a multi-generational setup, or a potential vacation rental (buyer to verify local regulations and POA rules), this rare find blends comfort, versatility, and stunning natural beauty. Inside, you'll be welcomed by warm wood ceilings, rustic yet refined finishes, and an open-concept kitchen that flows effortlessly into cozy living areas. Nearly every room showcases panoramic views of the surrounding peaks, creating a daily connection to nature that is both grounding and inspiring. Step onto the expansive deck-ideal for morning coffee, or stargazing-and soak in the crisp mountain air and quiet serenity. A standout feature of this home is the professionally built "saloon" lounge, tucked into the sub-basement with its own private entrance, wet bar, ¾ bathroom, and a pellet stove installed in 2023. Built with permits, this unconditioned space adds 700 finished square fee
Location
State CA
County Kern
Area Pmcl - Pine Mountain Club
Zoning E
Rooms
Family Room Separate Family Room, Other
Interior
Cooling None
Fireplaces Type Pellet Stove, Wood Burning
Laundry In Closet, Washer, Dryer
Exterior
Garage Spaces 2.0
Pool Community Facility, Spa - Community Facility
View Hills, Local/Neighborhood
Building
Water Private
Others
Tax ID 31626205007
Special Listing Condition Not Applicable
Virtual Tour https://youtu.be/lfBqzEAqhW8
Read Less Info

© 2025 MLSListings Inc. All rights reserved.





