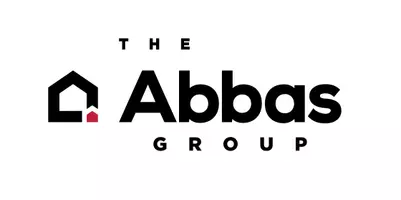REQUEST A TOUR If you would like to see this home without being there in person, select the "Virtual Tour" option and your agent will contact you to discuss available opportunities.
In-PersonVirtual Tour
Listed by Sofia Chacon • KW The Lakes
$569,000
Est. payment /mo
3 Beds
2.5 Baths
1,858 SqFt
UPDATED:
Key Details
Property Type Single Family Home
Sub Type Single Family Home
Listing Status Active
Purchase Type For Sale
Square Footage 1,858 sqft
Price per Sqft $306
MLS Listing ID CRIG25074341
Bedrooms 3
Full Baths 2
Half Baths 1
HOA Fees $190/mo
Originating Board California Regional MLS
Year Built 2017
Lot Size 3,405 Sqft
Property Sub-Type Single Family Home
Property Description
Welcome to 24189 Darmera Dr, a stunning corner-lot model home located in the gated community of Westridge at Canyon Hills. Built in 2017, this home features a modern open floor plan with tall ceilings and large windows that flood the space with natural light. The gourmet kitchen boasts dark cabinetry, stainless steel appliances, upgraded flooring, and an oversized walk-in pantry. All bedrooms, including a spacious laundry room, are conveniently located upstairs. Additional highlights include a tankless water heater, solar panels, a top-of-the-line security system, and an upgraded garage. The covered patio adds the perfect touch for relaxing or entertaining. This desirable community offers resort-style amenities such as a pool, hot tub, fire pit, tot lot, basketball court, BBQ areas, cabanas, dog parks, and more. Enjoy the convenience of being close to schools, shopping, dining, and easy freeway access. Don't miss the opportunity to own this beautifully upgraded home in one of Canyon Hills' most sought-after neighborhoods!
Location
State CA
County Riverside
Area Srcar - Southwest Riverside County
Interior
Cooling Central AC
Fireplaces Type None
Laundry Upper Floor
Exterior
Garage Spaces 2.0
Pool Community Facility
View Local/Neighborhood
Building
Water District - Public
Others
Tax ID 363941073
Special Listing Condition Not Applicable
Read Less Info

© 2025 MLSListings Inc. All rights reserved.



