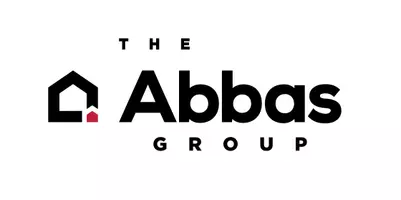REQUEST A TOUR If you would like to see this home without being there in person, select the "Virtual Tour" option and your agent will contact you to discuss available opportunities.
In-PersonVirtual Tour
Listed by Caroline Chai • Abraiday Inc.
$899,000
Est. payment /mo
3 Beds
2.5 Baths
1,642 SqFt
UPDATED:
Key Details
Property Type Townhouse
Sub Type Townhouse
Listing Status Active
Purchase Type For Sale
Square Footage 1,642 sqft
Price per Sqft $547
MLS Listing ID CRTR25102297
Bedrooms 3
Full Baths 2
Half Baths 1
HOA Fees $435/mo
Originating Board California Regional MLS
Year Built 1983
Lot Size 1.799 Acres
Property Sub-Type Townhouse
Property Description
Luxurious 2-story townhome in upscale Montefino complex with beautiful park-like setting. One of the largest floorplans in Montefino and desirable end unit with wood floor thru out downstairs. Next to lush green hills with plenty of parking on street. Double entry door welcomes you to the living room with cathedral ceilings and fireplace. Patio door off the living room to the cozy side yard. Separate formal dining room. Spacious kitchen overlooks the breakfast nook and family room. Going upstairs to all 3 bedrooms above. Master suite with a large walk-in closet and patio door to a view balcony. Master bathroom with dual sinks and toilet room. 2 other large bedrooms and 1 bath upstairs. Laundry hookup is in the garage. 2-car attached garage. Residents of Montefino enjoy well maintained park-like settings and several community pools and spas . HOA includes water, trash, fire insurance, exterior and common area maintenance. Centrally located in the heart of Diamond Bar. Close to the Post Office, library, banks, and restaurants. H Mart, Neighborhood Walmart, and Target Shopping Center are nearby. Fast access to 60 and 57 Freeways. Highly acclaimed best Walnut Schools: Maple Hill Elementary (Rated 9/10), Chaparral Middle (Rated 9/10) and Diamond Bar High (Rated 10/10). Welcome hom
Location
State CA
County Los Angeles
Area 616 - Diamond Bar
Zoning LCRPD80009U*
Interior
Heating Central Forced Air
Cooling Central AC
Fireplaces Type Living Room
Laundry In Garage
Exterior
Garage Spaces 2.0
Pool Community Facility
View None
Building
Water District - Public
Others
Tax ID 8293046021
Special Listing Condition Not Applicable
Virtual Tour https://my.matterport.com/show/?m=QmpS8Ez6H6Z&brand=0
Read Less Info

© 2025 MLSListings Inc. All rights reserved.





