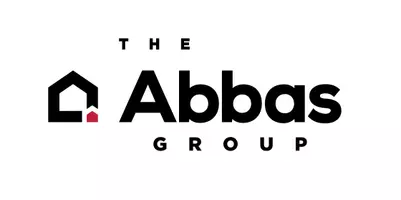REQUEST A TOUR If you would like to see this home without being there in person, select the "Virtual Tour" option and your agent will contact you to discuss available opportunities.
In-PersonVirtual Tour
Listed by Andrew Hart • Real Broker
$995,000
Est. payment /mo
4 Beds
3 Baths
3,066 SqFt
UPDATED:
Key Details
Property Type Single Family Home
Sub Type Single Family Home
Listing Status Active
Purchase Type For Sale
Square Footage 3,066 sqft
Price per Sqft $324
MLS Listing ID CRSR25100293
Bedrooms 4
Full Baths 3
HOA Fees $85/mo
Originating Board California Regional MLS
Year Built 2003
Lot Size 0.485 Acres
Property Sub-Type Single Family Home
Property Description
Welcome to 28332 Falcon Crest Dr. the Canyon Crest home you've been waiting for! This exquisite 4-bedroom, 3-bathroom residence offers 3,066 square feet of beautifully designed living space in one of Canyon Country's most desirable communities. Built in 2003, the home blends spacious comfort with timeless upgrades. Step into the chef's dream kitchen featuring granite countertops, cherry wood cabinetry, a walk-in pantry, and top-of-the-line stainless steel Viking appliances. The open layout flows effortlessly into an expansive living area with elegant travertine flooring. Ideal for multigenerational living, the main floor includes two bedrooms one being the generous primary suite with a spa tub, walk-in shower, and great sized closet. A second full bath, laundry room, and a versatile flex space perfect for an office, gym, or game room complete the downstairs. Upstairs, you'll find two more bedrooms and a full bathroom, providing the perfect layout for privacy and functionality. Step outside to your private backyard retreat, featuring a waterproof patio, pergola, and built-in BBQ area perfect for entertaining or relaxing under the stars. Additional highlights include central air & heat, attached 2-car garage, and low HOA of just $85/month. Close to shopping, dining, parks, a
Location
State CA
County Los Angeles
Area Can1 - Canyon Country 1
Zoning SCUR2
Rooms
Family Room Other
Kitchen Dishwasher, Pantry, Refrigerator
Interior
Heating Central Forced Air
Cooling Central AC
Flooring Other
Fireplaces Type Kitchen
Laundry Washer, Dryer
Exterior
Parking Features Garage
Garage Spaces 2.0
Pool None
View Hills
Building
Story One Story
Water District - Public
Others
Tax ID 2812069006
Special Listing Condition Not Applicable
Read Less Info

© 2025 MLSListings Inc. All rights reserved.





