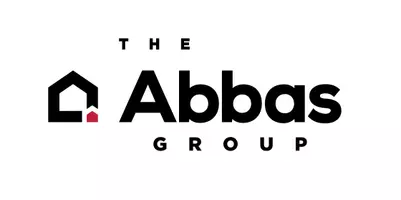REQUEST A TOUR If you would like to see this home without being there in person, select the "Virtual Tour" option and your agent will contact you to discuss available opportunities.
In-PersonVirtual Tour
Listed by Samuel Flores Reyes • PureMotive Realty Inc.
$815,000
Est. payment /mo
4 Beds
3.5 Baths
3,156 SqFt
UPDATED:
Key Details
Property Type Single Family Home
Sub Type Single Family Home
Listing Status Active
Purchase Type For Sale
Square Footage 3,156 sqft
Price per Sqft $258
MLS Listing ID CRAR25084689
Bedrooms 4
Full Baths 3
Half Baths 1
HOA Fees $75/mo
Year Built 2017
Lot Size 6,499 Sqft
Property Sub-Type Single Family Home
Source California Regional MLS
Property Description
Welcome to Rosena Ranch Living - Spacious, Elegant, and Exceptionally Located. Nestled in the highly sought-after Rosena Ranch community in San Bernardino, this beautifully designed two-story home offers comfort, functionality, and modern style across 3,156 square feet of living space. Built in 2017, this 4-bedroom, 3.5-bathroom home is ideal for multi-generational living or those seeking ample space to relax and entertain. Step inside to discover an open-concept floor plan that seamlessly blends the living room, dining area, and kitchen, perfect for hosting gatherings or enjoying cozy nights at home. The kitchen is the heart of the home, featuring generous counter space, modern cabinetry, and a layout that flows effortlessly for everyday living. Designed with convenience in mind, the home features two main bedrooms, including one downstairs with an en-suite bathroom-ideal for guests, extended family, or accessibility needs. Upstairs, you'll find a large loft, ideal for a media room, home office, or kids' play area, along with the second main bedroom featuring its own private bath. Additional highlights include: Central air and heating for year-round comfort, attached garage, tile roof and low-maintenance landscaping, Located on a 6,499 sq ft lot. A unique opportunity to own
Location
State CA
County San Bernardino
Area 274 - San Bernardino
Rooms
Family Room Other
Interior
Heating Central Forced Air
Cooling Central AC
Fireplaces Type Living Room
Laundry Other
Exterior
Parking Features Garage
Garage Spaces 2.0
Pool 31, None
View 30
Roof Type Tile
Building
Water Private, District - Public
Others
Tax ID 1116241330000
Special Listing Condition Notice of Default, Court Confirmation May Be Required
Read Less Info

© 2025 MLSListings Inc. All rights reserved.





