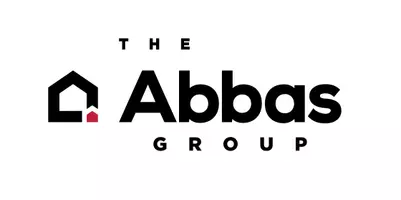REQUEST A TOUR If you would like to see this home without being there in person, select the "Virtual Tour" option and your agent will contact you to discuss available opportunities.
In-PersonVirtual Tour
Listed by Edward Chen • Realty One Group West
$938,000
Est. payment /mo
4 Beds
3 Baths
2,608 SqFt
UPDATED:
Key Details
Property Type Single Family Home
Sub Type Single Family Home
Listing Status Active
Purchase Type For Sale
Square Footage 2,608 sqft
Price per Sqft $359
MLS Listing ID CRWS25120988
Bedrooms 4
Full Baths 3
HOA Fees $195/mo
Year Built 2021
Lot Size 4,700 Sqft
Property Sub-Type Single Family Home
Source California Regional MLS
Property Description
This beautifully upgraded 4 bedroom, 3 bathroom home offers 2,608 sqft of refined living space on a 4,700 sqft lot in the highly desirable New Haven community of Ontario Ranch. Built in 2021, it has been thoughtfully enhanced with over 20 premium upgrades, including a light-filled open floor plan, elegant tile flooring, plantation shutters throughout, recessed lighting, and a gourmet kitchen featuring an enlarged sink, upgraded cabinet hardware, and a double oven. The home includes a convenient ground floor bedroom and full bathroom, perfect for guests or multigenerational living. All three bathrooms feature marble countertops, framed mirrors, and modern rectangular sinks, while the luxurious primary suite offers a spa-style bath with a thick glass shower enclosure and custom marble finishes. Additional highlights include a second floor staircase, plush carpeting, added cabinetry in the laundry room, full rain gutter system, added electrical outlets, gas line in the backyard, extended concrete patio, and beautifully upgraded landscaping. Smart and functional touches such as a water filtration system, tankless water heater, and garage access to the backyard further elevate everyday living. Enjoy access to resort style amenities including multiple pools, playgrounds, parks, and mor
Location
State CA
County San Bernardino
Area 686 - Ontario
Interior
Heating Central Forced Air
Cooling Central AC
Fireplaces Type None
Laundry 38
Exterior
Garage Spaces 2.0
Pool Community Facility
View None
Building
Water District - Public
Others
Tax ID 0218482360000
Special Listing Condition Not Applicable
Read Less Info

© 2025 MLSListings Inc. All rights reserved.





