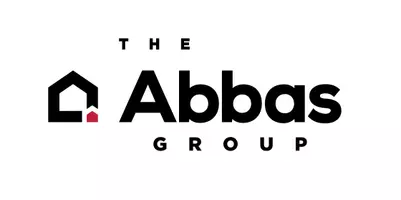REQUEST A TOUR If you would like to see this home without being there in person, select the "Virtual Tour" option and your agent will contact you to discuss available opportunities.
In-PersonVirtual Tour
Listed by Jorge Yupari • Park Regency Realty
$799,000
Est. payment /mo
4 Beds
2 Baths
1,694 SqFt
UPDATED:
Key Details
Property Type Single Family Home
Sub Type Single Family Home
Listing Status Active
Purchase Type For Sale
Square Footage 1,694 sqft
Price per Sqft $471
MLS Listing ID CRSR25122984
Bedrooms 4
Full Baths 2
Year Built 1965
Lot Size 7,212 Sqft
Property Sub-Type Single Family Home
Source California Regional MLS
Property Description
This beautiful home is nestled amidst gently rolling hills in one of Santa Clarita's most sought-after neighborhoods. Custom double doors swing open to a freshly painted 1,694 square foot open concept floor plan that is in "Move-In-Condition" with recessed lighting and easy-care tile flooring. The spacious living room is bathed in natural light from a huge picture window and has a mantled gas/wood-burning fireplace that's flanked with display alcoves. The family's cook will appreciate the kitchen's abundant cabinets, ample granite counters, durable dual basin stainless steel sink, built-in stainless-steel appliances, gas cook-top with stainless steel ventilation hood, and the convenience of the adjoining dining area with breakfast bar and direct patio access. 4 bedrooms; The large master suite has a roomy closet and private bathroom with 2 mirrored vanities. A total of 2 bathrooms. Functionally located laundry. The large bonus room with its dedicated exterior entrance and its own A/C unit is perfect for a home office, guests or perhaps a "Man Cave or She Shed". Newer central air & heating system for year-round comfort. Newer roof. Copper plumbing. Plenty of secure off-street parking for all of your vehicles and other toys on the oversized concrete driveway and in the 2-car direct
Location
State CA
County Los Angeles
Area Can1 - Canyon Country 1
Zoning SCUR2
Interior
Heating Central Forced Air
Cooling Central AC
Fireplaces Type Living Room
Laundry In Garage
Exterior
Garage Spaces 2.0
Pool None
View None
Building
Water District - Public
Others
Tax ID 2806005007
Special Listing Condition Not Applicable
Read Less Info

© 2025 MLSListings Inc. All rights reserved.





