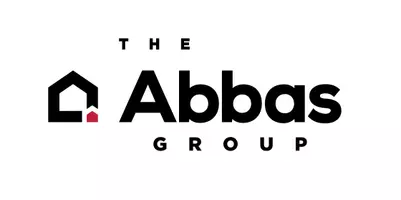REQUEST A TOUR If you would like to see this home without being there in person, select the "Virtual Tour" option and your agent will contact you to discuss available opportunities.
In-PersonVirtual Tour
Listed by David Butler • Real Broker
$5,500,000
Est. payment /mo
5 Beds
5.5 Baths
5,665 SqFt
UPDATED:
Key Details
Property Type Single Family Home
Sub Type Single Family Home
Listing Status Active
Purchase Type For Sale
Square Footage 5,665 sqft
Price per Sqft $970
MLS Listing ID CRNDP2505595
Bedrooms 5
Full Baths 5
Half Baths 1
HOA Fees $570/mo
Year Built 2019
Lot Size 1 Sqft
Property Sub-Type Single Family Home
Source California Regional MLS
Property Description
Welcome to the pinnacle of luxury living in one of San Diego's most exclusive enclaves! Located within the prestigious, guard-gated community of The Lakes Above Rancho Santa Fe, this spectacular Sterling Heights Plan 3 estate makes its debut on the market. Just 5 years new, this exceptional residence is situated on a generous 1-acre lot adorned with lush landscaping and resort-style amenities, creating a serene and private retreat. Offering over 5,500 square feet of refined living space, this architectural gem features 5 spacious bedrooms, 5.5 luxurious bathrooms, and a 4-car garage. From the moment you enter, you're greeted by soaring 22-foot ceilings that create a dramatic, open feel. Expansive oversized windows and a full wall of retractable glass doors bathe the interiors in natural light, highlighting the rich hardwood flooring that runs throughout the home. Designed for elevated everyday living and effortless entertaining, the open-concept layout includes a formal dining room and a chef's kitchen outfitted with a sleek contemporary backsplash and premium finishes. On the main level, you'll find a spacious guest suite with a private en suite bath, as well as a flexible bonus room-ideal for a home office, gym, or game room. Upstairs, the primary suite is a private sanctuary o
Location
State CA
County San Diego
Area 92127 - Rancho Bernardo
Zoning R-1:Single Fam-Res
Rooms
Family Room Other
Kitchen Pantry
Interior
Cooling Central AC
Fireplaces Type Family Room, Outside
Laundry In Laundry Room, Upper Floor
Exterior
Garage Spaces 4.0
Pool Pool - In Ground
View Local/Neighborhood
Others
Tax ID 2674412100
Special Listing Condition Not Applicable
Virtual Tour https://www.propertypanorama.com/instaview/crmls/NDP2505595
Read Less Info

© 2025 MLSListings Inc. All rights reserved.





