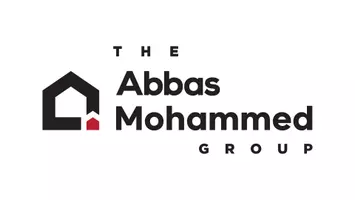REQUEST A TOUR If you would like to see this home without being there in person, select the "Virtual Tour" option and your advisor will contact you to discuss available opportunities.
In-PersonVirtual Tour
Listed by Robert Gelfand • ROBERT GELFAND BROKER
$615,000
Est. payment /mo
2 Beds
2 Baths
908 SqFt
UPDATED:
Key Details
Property Type Single Family Home
Sub Type Single Family Home
Listing Status Active
Purchase Type For Sale
Square Footage 908 sqft
Price per Sqft $677
MLS Listing ID CRIG25133643
Bedrooms 2
Full Baths 2
Year Built 1952
Lot Size 6,000 Sqft
Property Sub-Type Single Family Home
Source California Regional MLS
Property Description
Welcome to this beautifully updated classic Redlands home, offering timeless charm with modern conveniences. Featuring 2 spacious bedrooms and 2 custom remodeled bathrooms, this home is designed for comfort and style. The heart of the home is the stunning remodeled kitchen, complete with quartz countertops, stainless steel appliances and custom cabinetry - perfect for both everyday living and entertaining. Warm Red Oak floors run throughout the home, adding elegance and continuity. The property boasts recent upgrades including a new HVAC system, new attic insulation, and a newly installed sewage pipe to the street - providing piece of mind for years to come. Enjoy California living at its best with 2 inviting outdoor patios surrounded by mature, established trees, creating a serene and private outdoor oasis. Additional features include a custom storage shed attached to the garage. All appliances are included, and as a bonus, the property features a beautiful 270 square foot unpermitted bonus room - this room is ideal for a family room, home office, gym, or any extra living space. This room comes with a custom built in washer/dryer cabinet for added convenience. Don't miss this rare opportunity to own a thoughtfully upgraded home in the heart of Redlands.
Location
State CA
County San Bernardino
Area 268 - Redlands
Interior
Cooling Central AC
Fireplaces Type None
Laundry Washer, Dryer
Exterior
Garage Spaces 1.0
Pool None
View None
Building
Story One Story
Water District - Public
Others
Tax ID 0175042310000
Special Listing Condition Not Applicable
Virtual Tour https://attractivehomephotography.hd.pics/1107-Chestnut-Ave/idx
Read Less Info

© 2025 MLSListings Inc. All rights reserved.





