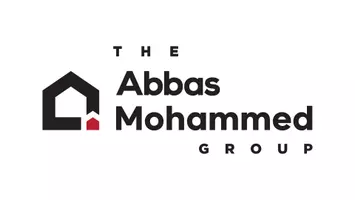REQUEST A TOUR If you would like to see this home without being there in person, select the "Virtual Tour" option and your agent will contact you to discuss available opportunities.
In-PersonVirtual Tour
Listed by Emily Kreger • CENTURY 21 LOIS LAUER REALTY
$925,000
Est. payment /mo
6 Beds
4 Baths
3,676 SqFt
UPDATED:
Key Details
Property Type Single Family Home
Sub Type Single Family Home
Listing Status Active
Purchase Type For Sale
Square Footage 3,676 sqft
Price per Sqft $251
MLS Listing ID CRIG25135278
Bedrooms 6
Full Baths 4
HOA Fees $125/mo
Year Built 2007
Lot Size 4,500 Sqft
Property Sub-Type Single Family Home
Source California Regional MLS
Property Description
CHARMING HOME WITH AMAZING FEATURES! Welcome to 3943 E. Lindenwood Dr., a beautiful 6 bedroom,4 bathroom home in Ontario, CA. This lovely property boasts a master suite with a serene sitting area, perfect for relaxing and unwinding after a long day. The junior master bedroom also has its own en-suite bathroom, providing added convenience and comfort. The home has a great layout, with 2 bedrooms downstairs and 4 bedrooms upstairs, offering flexibility and comfort. The interior of the home has been freshly painted, giving it a bright and updated feel throughout. The kitchen is a true showstopper, with a very large and spacious layout that's perfect for cooking up a storm. Recent upgrades include paid solar, new A/C units, and a new water heater, ensuring a comfortable and energy-efficient living experience. A whole house fan provides additional ventilation and cooling. The backyard is a sweet retreat, featuring a patio, various fruit trees, raised garden beds, and a jacuzzi, perfect for relaxation and entertainment. With its lovely features, charming atmosphere, and great location, this home is a must-see. A HOME THAT'S FULL OF CHARACTER! Don't miss the opportunity to make this house your home. Schedule a showing today and discover why this property is so special.
Location
State CA
County San Bernardino
Area 686 - Ontario
Rooms
Family Room Other
Interior
Heating Central Forced Air
Cooling Central AC
Fireplaces Type Family Room, Other
Laundry In Laundry Room
Exterior
Garage Spaces 2.0
Pool Community Facility
View None
Building
Water District - Public
Others
Tax ID 0218941150000
Special Listing Condition Not Applicable
Read Less Info

© 2025 MLSListings Inc. All rights reserved.





