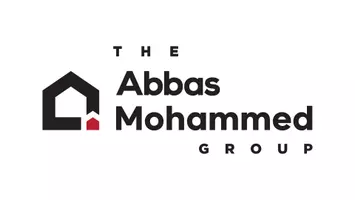REQUEST A TOUR If you would like to see this home without being there in person, select the "Virtual Tour" option and your advisor will contact you to discuss available opportunities.
In-PersonVirtual Tour
Listed by Kathy Bell • Better Homes and Gardens Real Estate Registry
$739,900
Est. payment /mo
4 Beds
3 Baths
2,486 SqFt
UPDATED:
Key Details
Property Type Condo
Sub Type Condominium
Listing Status Active
Purchase Type For Sale
Square Footage 2,486 sqft
Price per Sqft $297
MLS Listing ID CRSW25133789
Bedrooms 4
Full Baths 3
HOA Fees $192/mo
Year Built 2016
Lot Size 3,126 Sqft
Property Sub-Type Condominium
Source California Regional MLS
Property Description
More pictures to come. Move-in ready home in prime South Temecula location! Welcome to this fabulous two-story detached home, ideally situated at the end of a cul-de-sac in the Renaissance at Redhawk community. Ideal for commuters with easy freeway access, this home is also just up the street from the award-winning Great Oak High School! From the moment you step inside, you'll be captivated by the bright and open floor plan featuring a spacious great room, an intimate dining area, a stunning granite kitchen with stainless steel appliances and abundant cabinetry, and a coveted downstairs bedroom and full bath. Upgraded vinyl plank flooring, new paint, crown molding, shutters, and a layout that includes a versatile upstairs loft with a balcony, two spacious secondary bedrooms, and a full bath with dual sinks. The expansive primary suite offers a spa-like bath, an oversized walk-in closet, and a private balcony with a golf course view. Enjoy the low-maintenance backyard (freshly seeded grass), and room for up to 4-car parking - a standout feature in this community! The community has a pool, spa, and recreation area. It is a short distance from Great Oak High School, Pechanga, Old Town Temecula, shopping, dining, and golf. This home checks every box.
Location
State CA
County Riverside
Area Srcar - Southwest Riverside County
Rooms
Family Room Other
Kitchen Dishwasher, Garbage Disposal, Other, Oven - Gas
Interior
Heating Central Forced Air
Cooling Central AC
Fireplaces Type None
Laundry In Laundry Room
Exterior
Garage Spaces 2.0
Pool Community Facility
View Golf Course
Building
Water District - Public
Others
Tax ID 962601030
Special Listing Condition Not Applicable
Read Less Info

© 2025 MLSListings Inc. All rights reserved.





