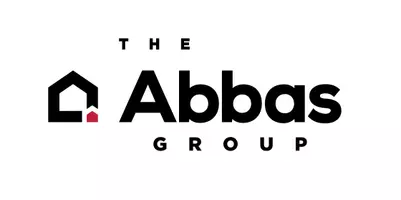For more information regarding the value of a property, please contact us for a free consultation.
Key Details
Sold Price $944,000
Property Type Single Family Home
Sub Type Single Family Home
Listing Status Sold
Purchase Type For Sale
Square Footage 1,817 sqft
Price per Sqft $519
MLS Listing ID ML81877785
Sold Date 03/17/22
Style Contemporary
Bedrooms 3
Full Baths 2
Half Baths 1
HOA Fees $143/mo
HOA Y/N 1
Year Built 2015
Lot Size 3,657 Sqft
Property Description
Imagine living next door to the 79-acre Gilroy Sports Park that features soccer & baseball fields, jogging track, playground & hiking trails. This stunning, contemporary home is just 7 years new & is in like-new condition with fresh interior paint. Natural light floods the home with 9 ft ceilings and open floor plan. There's lots of upgrades in this one: recessed lighting, ceiling fans, whole house water softener, extra built-in cabinetry, tile & laminate flooring, quartz countertops, soft-close drawers, double insulation & energy-saving solar panels. In addition to the 3 bedrooms, the upstairs has a spacious loft that can be used as an office, den or extra bd. The sunny, low-maintenance back yard has a large cement patio & garden beds. This home has 4 DEDICATED OFF-STREET PARKING SPOTS: 2 IN GARAGE & 2 ON DRIVEWAY. Community playground and Bocce ball courts. Easy access to Hwy 101 for commute to San Jose, Morgan Hill & Monterey.
Location
State CA
County Santa Clara
Area Morgan Hill / Gilroy / San Martin
Building/Complex Name Oak Place
Zoning A-20A
Rooms
Family Room No Family Room
Other Rooms Formal Entry, Great Room, Laundry Room, Loft
Dining Room Breakfast Bar, Dining Area
Kitchen Countertop - Quartz, Dishwasher, Exhaust Fan, Garbage Disposal, Microwave, Oven - Built-In, Oven Range - Gas, Pantry, Refrigerator
Interior
Heating Central Forced Air - Gas, Fireplace
Cooling Ceiling Fan, Central AC
Flooring Laminate, Tile, Wood
Fireplaces Type Gas Log, Living Room
Laundry Electricity Hookup (110V), Electricity Hookup (220V), Upper Floor, Washer / Dryer
Exterior
Exterior Feature Back Yard, Balcony / Patio, BBQ Area, Fenced
Garage Attached Garage, Common Parking Area, Gate / Door Opener, Guest / Visitor Parking, Lighted Parking Area
Garage Spaces 2.0
Fence Fenced Back, Gate, Wood
Community Features Playground
Utilities Available Public Utilities, Solar Panels - Leased
View Mountains, Neighborhood
Roof Type Tile
Building
Lot Description Grade - Level
Story 2
Foundation Concrete Slab
Sewer Sewer - Public
Water Public, Water Softener - Owned
Level or Stories 2
Others
HOA Fee Include Common Area Electricity,Landscaping / Gardening,Maintenance - Common Area,Management Fee
Restrictions Pets - Allowed
Tax ID 808-49-061
Horse Property No
Special Listing Condition Not Applicable
Read Less Info
Want to know what your home might be worth? Contact us for a FREE valuation!

Our team is ready to help you sell your home for the highest possible price ASAP

© 2024 MLSListings Inc. All rights reserved.
Bought with Tiffany Stock • Keller Williams Realty
GET MORE INFORMATION






