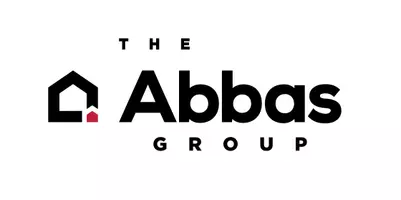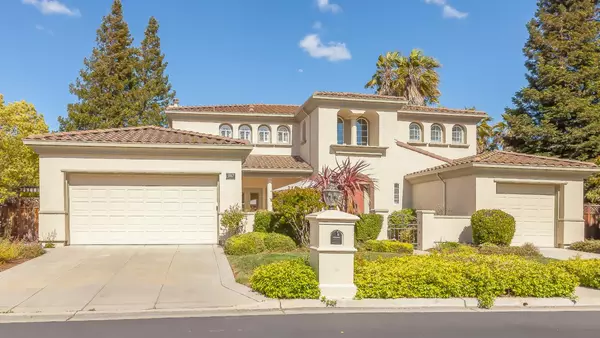For more information regarding the value of a property, please contact us for a free consultation.
Key Details
Sold Price $3,600,000
Property Type Single Family Home
Sub Type Single Family Home
Listing Status Sold
Purchase Type For Sale
Square Footage 3,604 sqft
Price per Sqft $998
MLS Listing ID ML81891698
Sold Date 06/16/22
Style Mediterranean
Bedrooms 4
Full Baths 4
Half Baths 1
HOA Fees $175/mo
HOA Y/N 1
Year Built 1998
Lot Size 10,127 Sqft
Property Description
Welcome to Silver Creek Valley Country Club - Silicon Valley's premier golf gated community*Spectacular home & floor plan in the popular Positano Collection*Fabulous light colored Scandinavian-style flooring downstairs*Newer top-of-line Bosch stainless steel appliances*Large gourmet kitchen w/center island*Recent exterior paint and re-landscaping*Downstairs closeted guest suite (currently used as an office)*Flex floor plan offers either an another office, bonus room, artist studio, 5th bed. or gym*Large private grassy backyard - perfect for entertaining*Huge private front courtyard off the dining room French doors also a great space to entertain or to just gaze at the stars*Walls of windows fill the home with natural light*True artistic design throughout*Each bedroom had it's own bath*Privacy abounds*Plantation shutters*Many app based systems*Walk to parks & highly rated Silver Oak elementary*Free 60 trial Country Club memberships offer golf, tennis, swimming, child care and more.
Location
State CA
County Santa Clara
Area Evergreen
Building/Complex Name Silver Creek Valley Country Club
Zoning A-PD
Rooms
Family Room Separate Family Room
Other Rooms Artist Studio, Attic, Bonus / Hobby Room, Den / Study / Office, Formal Entry, Laundry Room
Dining Room Breakfast Nook, Formal Dining Room
Kitchen Cooktop - Gas, Countertop - Granite, Dishwasher, Exhaust Fan, Garbage Disposal, Hood Over Range, Microwave, Oven - Built-In, Oven - Double, Oven Range - Built-In, Pantry, Refrigerator
Interior
Heating Central Forced Air - Gas, Heating - 2+ Zones
Cooling Central AC, Multi-Zone
Flooring Carpet, Wood
Fireplaces Type Family Room, Living Room
Laundry Electricity Hookup (220V), Gas Hookup, In Utility Room
Exterior
Exterior Feature Back Yard, Courtyard, Fenced
Garage Attached Garage, Gate / Door Opener
Garage Spaces 3.0
Fence Fenced Back, Wood
Community Features Community Security Gate, Game Court (Outdoor), Playground
Utilities Available Public Utilities
Roof Type Tile
Building
Story 2
Foundation Concrete Slab
Sewer Sewer - Public
Water Public
Level or Stories 2
Others
HOA Fee Include Common Area Electricity,Common Area Gas,Insurance - Common Area,Maintenance - Common Area,Maintenance - Road,Management Fee,Reserves,Security Service
Restrictions Parking Restrictions,Other
Tax ID 680-50-035
Horse Property No
Special Listing Condition Not Applicable
Read Less Info
Want to know what your home might be worth? Contact us for a FREE valuation!

Our team is ready to help you sell your home for the highest possible price ASAP

© 2024 MLSListings Inc. All rights reserved.
Bought with Lyka So • eXp Realty of California Inc
GET MORE INFORMATION






