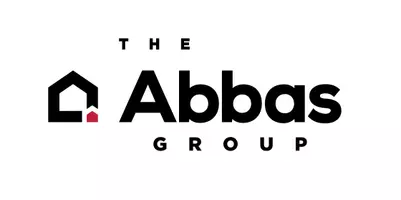For more information regarding the value of a property, please contact us for a free consultation.
Key Details
Sold Price $690,000
Property Type Condo
Sub Type Condominium
Listing Status Sold
Purchase Type For Sale
Square Footage 1,265 sqft
Price per Sqft $545
MLS Listing ID ML81920655
Sold Date 04/05/23
Bedrooms 2
Full Baths 1
Half Baths 2
HOA Fees $250/mo
HOA Y/N 1
Year Built 1986
Property Description
Pristine Condo, light, bright & completely remodeled, ready for you to unpack & live! Prime West Gilroy location nestled in a quiet cul-de-sac within the neighborly Vineyard Place development close to all amenities, schools & easy freeway access. This 2 bedroom, 2+ bath plus bonus room which we've staged as a nursery feels more like a townhome. With a brand new kitchen, suite of stainless steel appliances, new cabinetry & quartz countertops. Everything is new in the bathrooms, -cabinetry, fixtures, tub & shower. Brand new waterproof, scratch resistant laminate flooring with the texture of wood in Aspen white oak throughout both levels. All new door hardware, new lighting fixtures & LED lit butterfly switches throughout. Freshly painted in Dunn Edwards Sweet Magnolia. The courtyard has fresh plantings as well as the front entrance. Utility shelving in the attached garage which includes laundry. This is the perfect home for first-time buyers or an investor looking for a high-end rental
Location
State CA
County Santa Clara
Area Morgan Hill / Gilroy / San Martin
Building/Complex Name Vineyard Place
Zoning R3
Rooms
Family Room Separate Family Room
Other Rooms Den / Study / Office
Dining Room Dining Area
Kitchen Cooktop - Gas, Countertop - Quartz, Dishwasher, Exhaust Fan, Freezer, Garbage Disposal, Ice Maker, Microwave, Oven Range, Oven Range - Gas, Refrigerator
Interior
Heating Central Forced Air
Cooling Central AC
Flooring Laminate
Laundry In Garage
Exterior
Exterior Feature Courtyard, Fenced, Sprinklers - Auto
Parking Features Attached Garage
Garage Spaces 1.0
Fence Fenced Back, Wood
Pool None
Community Features Other
Utilities Available Individual Electric Meters, Individual Gas Meters
View Neighborhood
Roof Type Composition
Building
Lot Description Paved
Story 2
Unit Features End Unit
Foundation Crawl Space
Sewer Sewer - Public
Water Individual Water Meter
Level or Stories 2
Others
HOA Fee Include Common Area Electricity,Exterior Painting,Fencing,Insurance,Insurance - Common Area,Maintenance - Common Area,Maintenance - Exterior,Management Fee,Reserves,Roof
Restrictions Parking Restrictions
Tax ID 790-49-009
Horse Property No
Special Listing Condition Not Applicable
Read Less Info
Want to know what your home might be worth? Contact us for a FREE valuation!

Our team is ready to help you sell your home for the highest possible price ASAP

© 2024 MLSListings Inc. All rights reserved.
Bought with Lyka So • eXp Realty of California Inc
GET MORE INFORMATION






