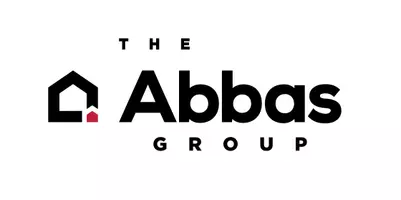For more information regarding the value of a property, please contact us for a free consultation.
Key Details
Sold Price $2,765,000
Property Type Single Family Home
Sub Type Single Family Home
Listing Status Sold
Purchase Type For Sale
Square Footage 2,416 sqft
Price per Sqft $1,144
MLS Listing ID ML81946247
Sold Date 11/08/23
Bedrooms 4
Full Baths 2
Half Baths 1
Year Built 1962
Lot Size 8,025 Sqft
Property Description
Beautifully appointed with designer elegance, this picture-perfect home is situated in sought-after Willow Glen. The 4-bedroom, 2.5-bath floor plan is bright and light, stylishly finished in crisp white with contrasting hardwood floors throughout and California shutters on most windows. Accents of shiplap and beadboard paneling, designer lighting, remodeled bathrooms, and Carrara marble counters elevate the overall stylish ambiance. A spacious formal living room and a formal dining room stand ready for hosting gatherings, complemented by an all-white kitchen boasting stainless steel appliances. An inviting family room seamlessly connects to the covered loggia and the splendid rear yard, which features a dining area, a fire pit lounge, and an outdoor kitchen complete with counter seating an idyllic setting for embracing the quintessential California indoor/outdoor lifestyle.
Location
State CA
County Santa Clara
Area Willow Glen
Zoning R1-8
Rooms
Family Room Separate Family Room
Other Rooms Laundry Room
Dining Room Eat in Kitchen, Formal Dining Room
Kitchen Dishwasher, Microwave, Oven Range - Gas, Pantry, Refrigerator, Skylight
Interior
Heating Central Forced Air - Gas, Forced Air, Gas
Cooling Ceiling Fan, Central AC, Whole House / Attic Fan
Flooring Hardwood, Marble, Tile
Fireplaces Type Family Room, Gas Burning, Gas Log, Living Room
Laundry Electricity Hookup (220V), Inside
Exterior
Exterior Feature Back Yard, Balcony / Patio, BBQ Area, Fenced, Fire Pit, Outdoor Kitchen, Porch - Enclosed, Sprinklers - Auto, Sprinklers - Lawn
Parking Features Attached Garage, Electric Car Hookup
Garage Spaces 2.0
Fence Fenced, Fenced Back, Fenced Front, Gate, Wood
Utilities Available Public Utilities, Solar Panels - Owned
Roof Type Composition
Building
Story 1
Foundation Concrete Perimeter, Crawl Space
Sewer Sewer - Public, Sewer Connected
Water Public
Level or Stories 1
Others
Tax ID 439-52-047
Security Features Panic Alarm,Security Alarm
Horse Property No
Special Listing Condition Not Applicable
Read Less Info
Want to know what your home might be worth? Contact us for a FREE valuation!

Our team is ready to help you sell your home for the highest possible price ASAP

© 2024 MLSListings Inc. All rights reserved.
Bought with Lyka Mohammed • eXp Realty of California Inc
GET MORE INFORMATION






