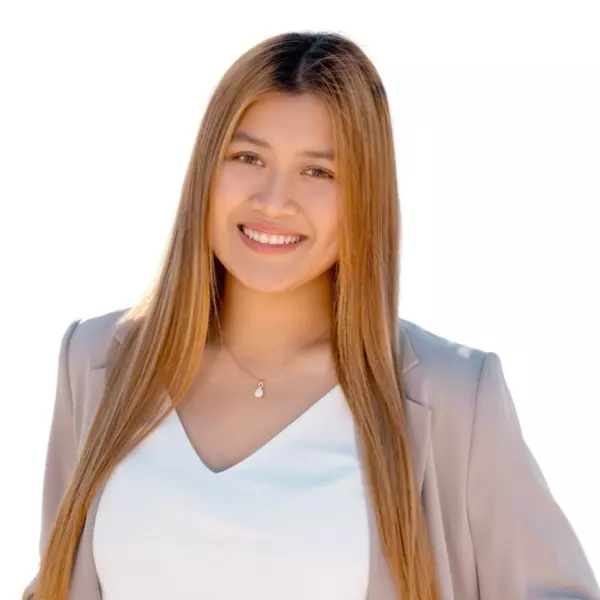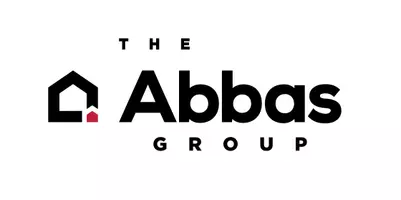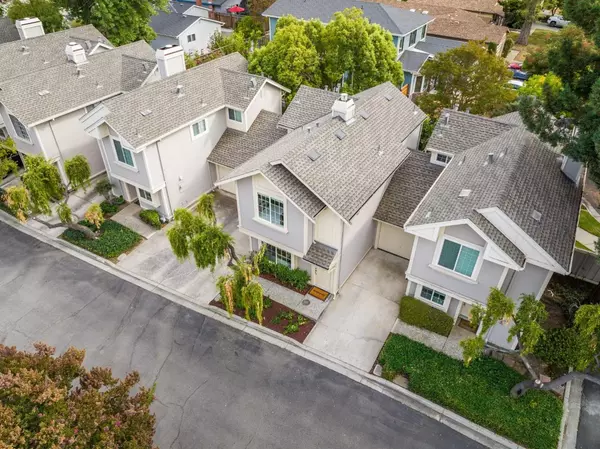For more information regarding the value of a property, please contact us for a free consultation.
Key Details
Sold Price $1,075,000
Property Type Townhouse
Sub Type Townhouse
Listing Status Sold
Purchase Type For Sale
Square Footage 1,032 sqft
Price per Sqft $1,041
MLS Listing ID ML81944783
Sold Date 11/30/23
Bedrooms 2
Full Baths 2
Half Baths 1
HOA Fees $430/mo
HOA Y/N 1
Year Built 1984
Lot Size 1,291 Sqft
Property Description
Relax, you have found your home! Recently renovated townhome from top to bottom! New kitchen counters, cabinets, appliances, AC, furnace, electrical, plumbing, dual paned windows, bathrooms, flooring and new carpeting. Townhome has two primary ensuites located upstairs along with laundry. Downstairs you will find a half bath conveniently located for your guests. Relax in your very own private fenced patio, shaded under the trees and surrounded amongst the beautifully landscaped yard. In season, you can make your own fresh squeezed orange juice or lemonade. Great West San Jose location within walking distance to Mitsuwa Market Place, schools, shopping, close proximity to 280, Lawrence and San Tomas Expressways. Also, nearby Apple, Westfield's Valley Fair and Kaiser Hospital. Home is located in San Jose and designated Campbell Schools. You do not want to miss this one! See you at the open house.
Location
State CA
County Santa Clara
Area Campbell
Building/Complex Name Blackford
Zoning A-PD
Rooms
Family Room No Family Room
Dining Room No Formal Dining Room
Kitchen Dishwasher, Garbage Disposal, Microwave, Oven - Electric, Oven Range - Electric, Refrigerator
Interior
Heating Central Forced Air - Gas
Cooling Central AC
Flooring Carpet, Tile, Other
Fireplaces Type Gas Burning, Living Room
Laundry Electricity Hookup (110V), Electricity Hookup (220V), Inside, Upper Floor
Exterior
Exterior Feature Back Yard, Balcony / Patio, Deck , Fenced, Sprinklers - Auto
Garage Attached Garage, Guest / Visitor Parking
Garage Spaces 1.0
Fence Fenced Back
Pool Community Facility, Pool - In Ground, Spa - In Ground
Community Features Community Pool
Utilities Available Public Utilities
View Mountains, Other
Roof Type Composition,Shingle
Building
Lot Description Grade - Level, Views
Story 2
Unit Features Common Wall at Garage Only,Unit Faces Common Area
Foundation Concrete Slab
Sewer Sewer - Public
Water Public
Level or Stories 2
Others
HOA Fee Include Common Area Electricity,Common Area Gas,Exterior Painting,Insurance - Common Area,Landscaping / Gardening,Maintenance - Common Area,Management Fee,Pool, Spa, or Tennis,Roof
Restrictions Pets - Dogs Permitted
Tax ID 299-50-013
Horse Property No
Special Listing Condition Not Applicable
Read Less Info
Want to know what your home might be worth? Contact us for a FREE valuation!

Our team is ready to help you sell your home for the highest possible price ASAP

© 2024 MLSListings Inc. All rights reserved.
Bought with William Pan • Green Valley Realty USA
GET MORE INFORMATION






