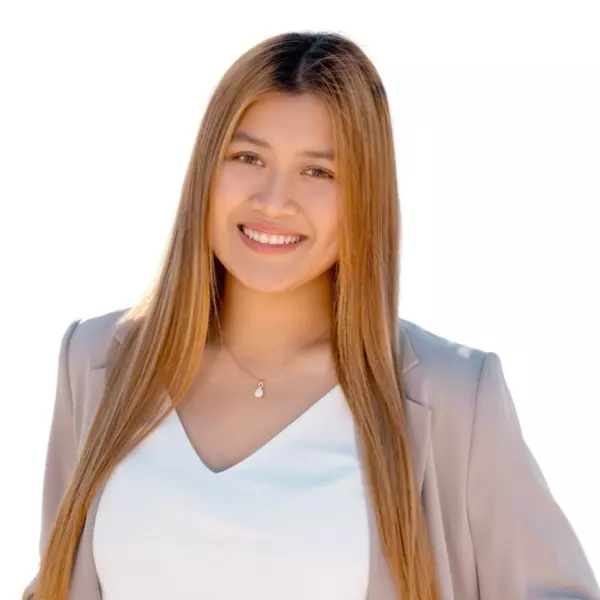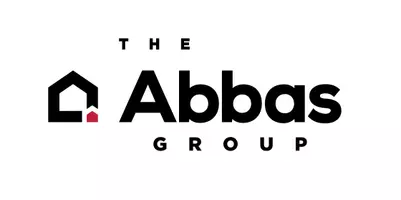For more information regarding the value of a property, please contact us for a free consultation.
Key Details
Sold Price $1,020,000
Property Type Townhouse
Sub Type Townhouse
Listing Status Sold
Purchase Type For Sale
Square Footage 1,644 sqft
Price per Sqft $620
MLS Listing ID ML81944996
Sold Date 11/30/23
Style Modern / High Tech
Bedrooms 3
Full Baths 3
Half Baths 1
HOA Fees $242/mo
HOA Y/N 1
Year Built 2017
Property Description
Built in 2017, this modern end-unit townhome is situated on a quiet street within the community. A large front patio perfect for outdoor relaxation or entertainment. Located on the ground level is a living room/den/office with a half bath. The second level includes a full bedroom, full bath, and an open kitchen/dining/family area. The U-shape kitchen is upgraded with stainless-steel appliances, gas range, modern cabinets with a beautiful Quartz countertop. The master bedroom suite is located on the upper level along with another full bed/bath and the laundry. Each level has large picture windows allowing for natural sunlights to filter through. Interior amenities include dual-zoned central A/C & heat, tankless water heater, a whole-house water softener system. Pre-wired communications system. A short stroll to local park & recreations, local business, restaurants, and shopping plazas. Easy access to freeways and public transportations, a commuter's dream location!
Location
State CA
County Santa Clara
Area Santa Teresa
Zoning M1PD
Rooms
Family Room Kitchen / Family Room Combo
Dining Room Dining Area in Family Room
Kitchen Countertop - Quartz, Dishwasher, Garbage Disposal, Hood Over Range, Microwave, Oven Range - Gas, Refrigerator
Interior
Heating Central Forced Air
Cooling Central AC
Flooring Carpet, Tile
Laundry Upper Floor, Washer / Dryer
Exterior
Exterior Feature Balcony / Patio, Fenced
Garage Attached Garage
Garage Spaces 2.0
Fence Fenced Front, Rail
Community Features Recreation Room
Utilities Available Public Utilities
View Neighborhood
Roof Type Other
Building
Story 3
Unit Features End Unit,Tri Level Unit
Foundation Concrete Perimeter and Slab
Sewer Sewer Connected
Water Water Softener - Owned
Level or Stories 3
Others
HOA Fee Include Insurance - Common Area,Insurance - Structure,Maintenance - Common Area,Reserves
Restrictions Pets - Cats Permitted
Tax ID 706-53-059
Security Features Fire System - Sprinkler
Horse Property No
Special Listing Condition Not Applicable
Read Less Info
Want to know what your home might be worth? Contact us for a FREE valuation!

Our team is ready to help you sell your home for the highest possible price ASAP

© 2024 MLSListings Inc. All rights reserved.
Bought with Winnie Wang • MAXREAL
GET MORE INFORMATION






