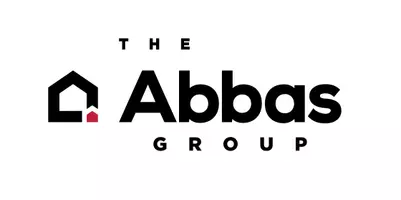For more information regarding the value of a property, please contact us for a free consultation.
Key Details
Sold Price $1,870,000
Property Type Single Family Home
Sub Type Single Family Home
Listing Status Sold
Purchase Type For Sale
Square Footage 3,151 sqft
Price per Sqft $593
MLS Listing ID ML81951342
Sold Date 02/20/24
Bedrooms 4
Full Baths 2
Half Baths 1
HOA Fees $18/ann
HOA Y/N 1
Year Built 1988
Lot Size 10,363 Sqft
Property Sub-Type Single Family Home
Property Description
You won't want to miss this gorgeous home in the prestigious neighborhood of Skyline Ridge Estates. Situated on quiet bay view cul-de-sac on Dry Creek Road, nestled in the hills of Monterey, with close proximity to Pebble Beach, Spanish Bay and Cannery Row. Enjoy light and bright spaces with forested views from nearly every room. This beautiful 4 bedroom, 2 1/2 bath, 3151sf. home is a must see. The updated kitchen opens to a spacious family room, and features a gas cooktop, built-in oven/microwave, breakfast nook, breakfast bar, and pantry. An inviting formal dining room sits conveniently off the kitchen and overlooks a cozy living room w/a picturesque bay window. Upstairs you will enter into relaxing primary suite showcasing an updated bathroom which includes a clawfoot soaking tub, separate shower and walk-in closet. The additional guest bedrooms share a large and tastefully updated bathroom. Outside you will find low-maintenance landscaping along with multiple seating/entertaining areas. Adjacent to the property there is a green belt which allows for nice views and privacy. Skyline Ride Estates is convenient to everything the Monterey peninsula has to offer. Must see!
Location
State CA
County Monterey
Area Skyline Forest/Skyline Ridge
Zoning Residential
Rooms
Family Room Kitchen / Family Room Combo
Dining Room Formal Dining Room
Kitchen Cooktop - Gas, Oven Range - Electric, Pantry, Refrigerator
Interior
Heating Central Forced Air
Cooling None
Flooring Laminate, Wood
Fireplaces Type Family Room, Gas Log, Living Room
Laundry Electricity Hookup (220V)
Exterior
Parking Features Attached Garage
Garage Spaces 2.0
Utilities Available Public Utilities
View Forest / Woods, Garden / Greenbelt
Roof Type Composition
Building
Story 2
Foundation Concrete Perimeter and Slab
Sewer Sewer - Public
Water Public
Level or Stories 2
Others
HOA Fee Include Common Area Electricity,Maintenance - Common Area
Tax ID 001-282-047-000
Security Features Security Alarm
Horse Property No
Special Listing Condition Not Applicable
Read Less Info
Want to know what your home might be worth? Contact us for a FREE valuation!

Our team is ready to help you sell your home for the highest possible price ASAP

© 2025 MLSListings Inc. All rights reserved.
Bought with Michele Whitehead - Samples • eXp Realty of California Inc





