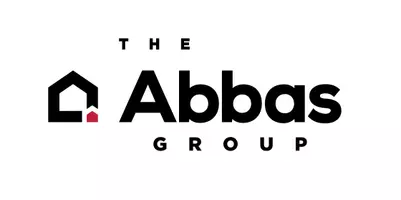For more information regarding the value of a property, please contact us for a free consultation.
Key Details
Sold Price $2,910,000
Property Type Single Family Home
Sub Type Single Family Home
Listing Status Sold
Purchase Type For Sale
Square Footage 2,758 sqft
Price per Sqft $1,055
MLS Listing ID ML81956417
Sold Date 06/03/24
Style Contemporary,Spanish
Bedrooms 4
Full Baths 3
Half Baths 1
Year Built 2017
Lot Size 8,276 Sqft
Property Description
Beautiful custom-built contemporary Spanish home featuring 10' ceilings, beautiful wide-plank oak flooring, oversized wood/composite windows, Nest thermostats with dual zone heating/ac, a tankless water heater & whole-house water filtration. There is gold Grohe hardware throughout, Toto commodes, RH lighting, & more! The main level features a custom modern wrought-iron front door, a private side patio for working out, and a powder room. The kitchen is spectacular exhibiting a Thermador and Miele stainless steel appliance suite, a 72 bottle Gaggenau wine fridge, large pantry with a sliding ladder, and an oversized Cambria Quartz waterfall island! You can't miss the dramatic arched hallway, 63" linear fireplace w/ crystals in the great room, and a main level suite w/ private entrance & kitchenette. There is a built-in banquette dining area that seats 10 with a custom walnut table. The upstairs has 2 bedrooms w/ shared bathroom, skylights, and a laundry room with a beverage fridge. The primary suite has one of the most stunning bathrooms you will ever see which includes a triple skylight, separate spa like shower and tub, and boutique-style walk in closet. The large backyard features a pool/spa and a finished shed that can be used as a workshop or office. There property has it all!
Location
State CA
County Santa Clara
Area Willow Glen
Zoning R1-8
Rooms
Family Room Kitchen / Family Room Combo
Other Rooms Mud Room
Dining Room Breakfast Bar, Dining Area in Family Room
Kitchen Dishwasher, Garbage Disposal, Hood Over Range, Island, Microwave, Countertop - Quartz, Pantry, Oven Range - Gas, Wine Refrigerator, Oven - Gas
Interior
Heating Heating - 2+ Zones, Central Forced Air
Cooling Central AC, Multi-Zone
Flooring Tile, Carpet, Hardwood
Fireplaces Type Family Room, Gas Burning
Laundry Washer / Dryer, Upper Floor
Exterior
Exterior Feature Fenced, Balcony / Patio, Other
Garage Attached Garage, On Street, Off-Street Parking
Garage Spaces 1.0
Fence Wood
Pool Pool - In Ground, Pool / Spa Combo, Spa - In Ground
Utilities Available Public Utilities
Roof Type Tile
Building
Faces South
Story 2
Foundation Concrete Perimeter
Sewer Sewer - Public
Water Public
Level or Stories 2
Others
Tax ID 429-39-016
Horse Property No
Special Listing Condition Not Applicable
Read Less Info
Want to know what your home might be worth? Contact us for a FREE valuation!

Our team is ready to help you sell your home for the highest possible price ASAP

© 2024 MLSListings Inc. All rights reserved.
Bought with Leon Kim • eXp Realty of California Inc
GET MORE INFORMATION






