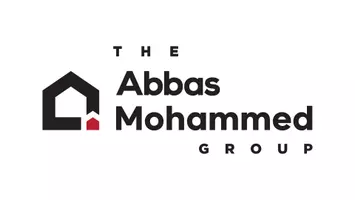Bought with Jessie Zhong • eXp Realty of California Inc
For more information regarding the value of a property, please contact us for a free consultation.
Key Details
Sold Price $1,500,000
Property Type Townhouse
Sub Type Townhouse
Listing Status Sold
Purchase Type For Sale
Square Footage 1,634 sqft
Price per Sqft $917
MLS Listing ID ML81969510
Sold Date 07/12/24
Style Contemporary
Bedrooms 3
Full Baths 2
Half Baths 1
HOA Fees $430
HOA Y/N 1
Year Built 1981
Lot Size 2,281 Sqft
Property Sub-Type Townhouse
Property Description
Introducing a Stunning Modern Townhome in the Willow Glen Pines community*This 3 beds and 2.5 baths Townhome has been Extensively and Tastefully Remodeled in 2020/2021* With Plenty of Natural Light and Private Patio enjoy this community living which offers pool with low HOA* Stroll to Downtown Willow Glen and shopping just around the corner!*Formal Living Room w/Expansive Picture Windows, Vaulted Ceiling, Elegant New Gas Fireplace*Formal Dining Room w/New laminate flooring & French Door to Patio*Gourmet Kitchen totally Remodeled in 2020 with all New Appliances, Quartz Countertops, Tile Backsplash, High End Cabinetry, S/S Sink, S/S Appliances, New Reverse Osmosis system*Brand New Double Pane Windows and Doors throughout*Convenient main floor Primary Bedroom w/Spacious walk-in closet and fully renovated Primary Bathroom w/Light Fixtures, Shower and Vanity* Upstairs has 2 bedrooms with New Carpet and a common Bathroom fully renovated*Private Patio w/lots of fruit trees and side yard, a rare find in a Townhome. New Furnace/Central/A/C/Water Heater/Water Softener &Whole house Water Filtration system* This unit with a 2-car attached garage & additional 2 cars in front of garage is equipped with level 2 car charger/MyQ smart door opener***You wouldn't want to MISS this beautiful home!!!
Location
State CA
County Santa Clara
Area Willow Glen
Building/Complex Name Willow Glen Pines
Zoning A-PD
Rooms
Family Room No Family Room
Other Rooms Laundry Room
Dining Room Dining Area in Living Room
Kitchen Countertop - Tile, Dishwasher, Oven Range - Electric, Cooktop - Electric, Refrigerator
Interior
Heating Central Forced Air
Cooling Central AC
Flooring Laminate, Tile, Carpet
Fireplaces Type Gas Burning, Gas Starter
Laundry Washer / Dryer
Exterior
Exterior Feature Back Yard, Deck
Parking Features Attached Garage
Garage Spaces 2.0
Fence Wood, Fenced Back
Pool Community Facility
Community Features Community Pool
Utilities Available Public Utilities
View Neighborhood
Roof Type Composition
Building
Lot Description Grade - Level
Story 2
Foundation Combination, Concrete Block, Concrete Perimeter, Crawl Space
Sewer Sewer in Street, Sewer - Public
Water Public
Level or Stories 2
Others
HOA Fee Include Maintenance - Exterior,Insurance - Liability ,Management Fee,Pool, Spa, or Tennis,Roof,Maintenance - Road,Maintenance - Common Area
Restrictions Pets - Cats Permitted,Age - No Restrictions,Pets - Dogs Permitted
Tax ID 429-60-021
Horse Property No
Special Listing Condition Not Applicable
Read Less Info
Want to know what your home might be worth? Contact us for a FREE valuation!

Our team is ready to help you sell your home for the highest possible price ASAP

© 2025 MLSListings Inc. All rights reserved.





