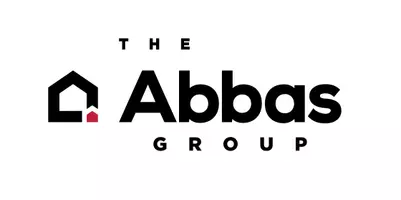For more information regarding the value of a property, please contact us for a free consultation.
Key Details
Sold Price $1,150,000
Property Type Single Family Home
Sub Type Single Family Home
Listing Status Sold
Purchase Type For Sale
Square Footage 2,371 sqft
Price per Sqft $485
MLS Listing ID ML81964530
Sold Date 08/08/24
Style Traditional
Bedrooms 3
Full Baths 2
Year Built 1983
Lot Size 0.470 Acres
Property Description
Reimagined two story - 3bed / 2bath home in Santa Teresa Hills for sale! Large 2,371sq interior floor plan on a mature landscaped 22,380sq lot. Located in the highly desirable northwest quadrant of Gilroy, this renovated beauty offers an inviting formal entry, brand new kitchen w/ new cabinetry, island w/ breakfast bar, high back splash custom honed counter tops, stainless steel appliances and elegant water faucet and designer light fixtures. Enjoy quiet evenings reading by the custom family room chimney. The spacious primary suite with ensuite bath and large walk-in closet also boasts a new bath vanity, dual mirrors & sinks, a tiled shower with trim kit and gold accent faucet & lighting fixtures. This home also offers a convenient office/den off the main entrance giving you the privacy to work from home. Other updates include LED lighting and vinyl laminate flooring throughout which allows for a turn-key move-in experience. Relax with views of the greenbelt and mature landscaping all around you. A finaled permit is included for the kitchen and bath remodels as well as new lighting throughout. Professionally painted inside and out. No HOA. Electrical & plumbing updated as needed. Don't miss your opportunity to own this gorgeous home- it's truly one of a kind.
Location
State CA
County Santa Clara
Area Morgan Hill / Gilroy / San Martin
Zoning R1
Rooms
Family Room Separate Family Room
Other Rooms Den / Study / Office, Formal Entry
Dining Room Breakfast Bar, Breakfast Nook, Dining Area in Family Room, Eat in Kitchen
Kitchen 220 Volt Outlet, Cooktop - Electric, Countertop - Other, Dishwasher, Exhaust Fan, Garbage Disposal, Microwave, Oven Range - Electric
Interior
Heating Central Forced Air - Gas, Fireplace
Cooling Other
Flooring Laminate, Tile
Fireplaces Type Family Room, Gas Burning, Gas Starter, Living Room
Laundry Electricity Hookup (110V), Electricity Hookup (220V), Inside, Upper Floor
Exterior
Exterior Feature Back Yard, Balcony / Patio, Fenced, Low Maintenance
Garage Attached Garage, Gate / Door Opener, On Street, Tandem Parking
Garage Spaces 2.0
Fence Fenced Back
Utilities Available Individual Electric Meters, Individual Gas Meters, Public Utilities
View Mountains, Neighborhood
Roof Type Composition
Building
Lot Description Grade - Hillside, Grade - Sloped Down , Views
Faces North
Story 2
Foundation Concrete Perimeter, Post and Pier, Wood Frame
Sewer Sewer Connected
Water Individual Water Meter, Public
Level or Stories 2
Others
Tax ID 783-26-027
Horse Property No
Special Listing Condition Not Applicable
Read Less Info
Want to know what your home might be worth? Contact us for a FREE valuation!

Our team is ready to help you sell your home for the highest possible price ASAP

© 2024 MLSListings Inc. All rights reserved.
Bought with Daniela Alvarez • Intero Real Estate Services
GET MORE INFORMATION






