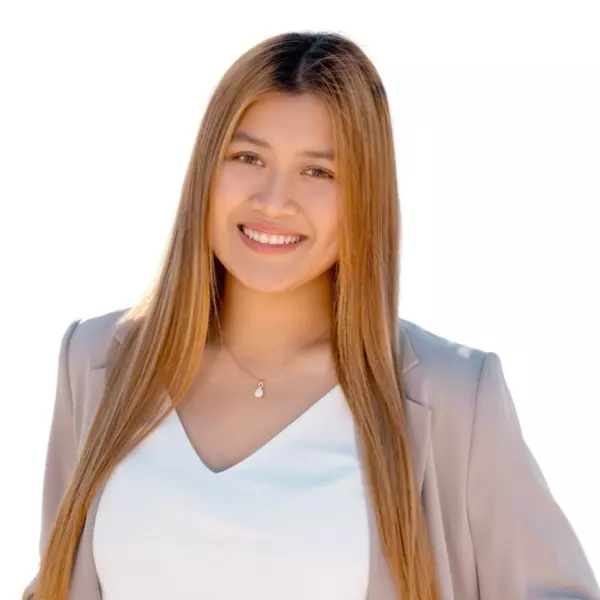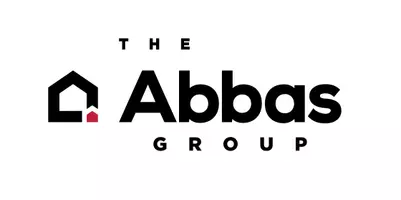For more information regarding the value of a property, please contact us for a free consultation.
Key Details
Sold Price $3,500,000
Property Type Single Family Home
Sub Type Single Family Home
Listing Status Sold
Purchase Type For Sale
Square Footage 2,900 sqft
Price per Sqft $1,206
MLS Listing ID ML81970850
Sold Date 08/12/24
Style Contemporary
Bedrooms 4
Full Baths 4
Year Built 1963
Lot Size 0.292 Acres
Property Sub-Type Single Family Home
Property Description
Located on one of Ladera's most desirable streets, this home offers the perfect blend of style, functionality, and comfort. Experience classic mid-century aesthetic with vaulted ceilings and expansive walls of windows that seamlessly connect the indoors with the outdoors. The family room has a cozy gas fireplace and lots of built-ins that include two pull-down tables perfect for work, study or hobby. Light and bright, the primary suite includes a walk-in closet and tucked-away bonus home office, providing a quiet space for work or study, plus stunning views of the backyard. Two bedrooms share a bathroom equipped with a Sauna. Formal dining room, built for hosting large gatherings, has a vaulted ceiling & ample built-in storage. Eat-in chef's kitchen has high-end app, lots of custom cabinetry, and granite counters, making cooking a snap. Enjoy your private backyard oasis featuring a stunning black-bottom pool and spa, ideal for hosting summer gatherings and relaxing with family and friends. A bonus 1 bedroom, 1 bath ADU is perfect for visiting guests or family members, offering them a private and comfortable space with private entry. Convenient to the Ladera Recreation Center, school bus stop, Stanford, easy access to Silicon Valley, commute routes & mid-way between SFO & SJC
Location
State CA
County San Mateo
Area Ladera
Building/Complex Name Ladera
Zoning R10010
Rooms
Family Room Separate Family Room
Other Rooms Other
Dining Room Breakfast Bar, Breakfast Room, Eat in Kitchen, Formal Dining Room, Skylight
Kitchen Cooktop - Gas, Countertop - Granite, Dishwasher, Ice Maker, Island with Sink, Microwave, Oven - Double, Pantry, Refrigerator
Interior
Heating Central Forced Air - Gas, Heating - 2+ Zones
Cooling Central AC, Multi-Zone
Flooring Carpet, Hardwood, Tile
Fireplaces Type Family Room, Gas Log, Living Room
Laundry Inside, Washer / Dryer
Exterior
Exterior Feature Back Yard, Fenced, Sprinklers - Auto
Parking Features Attached Garage, Gate / Door Opener
Garage Spaces 3.0
Fence Fenced Back, Wood
Pool Heated - Solar, Pool - Black Bottom, Pool - Heated, Pool / Spa Combo
Community Features BBQ Area, Community Pool, Organized Activities, Playground, Recreation Room, Tennis Court / Facility
Utilities Available Public Utilities
View City Lights, Neighborhood
Roof Type Composition
Building
Lot Description Grade - Sloped Down
Foundation Concrete Slab, Pillars / Posts / Piers
Sewer Sewer - Public
Water Public
Others
Restrictions None
Tax ID 077-361-130
Horse Property No
Special Listing Condition Not Applicable
Read Less Info
Want to know what your home might be worth? Contact us for a FREE valuation!

Our team is ready to help you sell your home for the highest possible price ASAP

© 2025 MLSListings Inc. All rights reserved.
Bought with Jinyue Wang • KW Advisors





