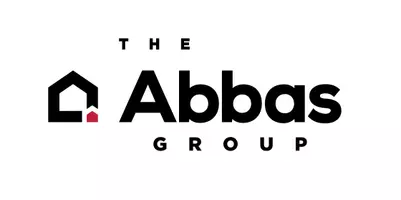For more information regarding the value of a property, please contact us for a free consultation.
Key Details
Sold Price $1,150,000
Property Type Townhouse
Sub Type Townhouse
Listing Status Sold
Purchase Type For Sale
Square Footage 1,286 sqft
Price per Sqft $894
MLS Listing ID ML81964094
Sold Date 08/30/24
Bedrooms 3
Full Baths 2
Half Baths 1
HOA Fees $504/mo
HOA Y/N 1
Year Built 1973
Property Sub-Type Townhouse
Property Description
BACK ON THE MARKET AT NO FAULT OF SELLER. Take advantage of a second chance at owning this beautiful townhome that feels like a single family home! Step into modern living at 1336 Star Bush Lane in the serene Park Villa Peppertree Community, nestled in Cambrian bordering Almaden. This private end-unit townhome offers 3 bedrooms, 2.5 baths, and an attached 2-car garage, providing the spaciousness of a single-family home. Inside, hardwood floors, fresh paint, and an updated kitchen with stainless steel appliances create a bright, inviting atmosphere. A cozy patio with low-maintenance plants complements garden views from the main living areas. Modern comforts include a spacious primary suite, double-pane windows and a new tile roof installed in 2020. Downstairs, a versatile space serves as an office or guest suite with a convenient half bathroom. Residents enjoy lush gardens, maintained landscaping, a pool, BBQ area, and clubhouse. Nearby amenities include Whole Foods, Costco, major highways, and top-rated schools. Discover the perfect blend of comfort and convenience in this sought-after community, where every detail enhances modern living.
Location
State CA
County Santa Clara
Area Cambrian
Building/Complex Name Park Villas Peppertree
Zoning R1-8P
Rooms
Family Room No Family Room
Other Rooms Attic, Storage, Formal Entry
Dining Room Dining Area in Living Room, No Formal Dining Room, Breakfast Nook, Dining Area, Eat in Kitchen
Kitchen Cooktop - Electric, Countertop - Granite, Dishwasher, Exhaust Fan, Garbage Disposal, Hood Over Range, Ice Maker, Oven - Self Cleaning, Refrigerator
Interior
Heating Central Forced Air - Gas
Cooling Central AC
Flooring Hardwood, Laminate
Laundry In Garage, Washer / Dryer
Exterior
Exterior Feature Back Yard, Fenced
Parking Features Attached Garage
Garage Spaces 2.0
Fence Wood
Pool Community Facility, Pool - In Ground, Spa - Fenced
Community Features BBQ Area, Cabana, Club House, Community Pool
Utilities Available Individual Electric Meters, Individual Gas Meters, Public Utilities
View Neighborhood
Roof Type Tile
Building
Story 2
Foundation Concrete Slab
Sewer Sewer in Street, Sewer - Public, Sewer Connected
Water Public
Level or Stories 2
Others
HOA Fee Include Common Area Electricity,Maintenance - Common Area
Restrictions Age - No Restrictions
Tax ID 567-58-036
Horse Property No
Special Listing Condition Not Applicable
Read Less Info
Want to know what your home might be worth? Contact us for a FREE valuation!

Our team is ready to help you sell your home for the highest possible price ASAP

© 2025 MLSListings Inc. All rights reserved.
Bought with Nancy Erfan • Corcoran Icon Properties





