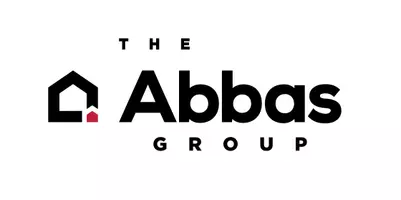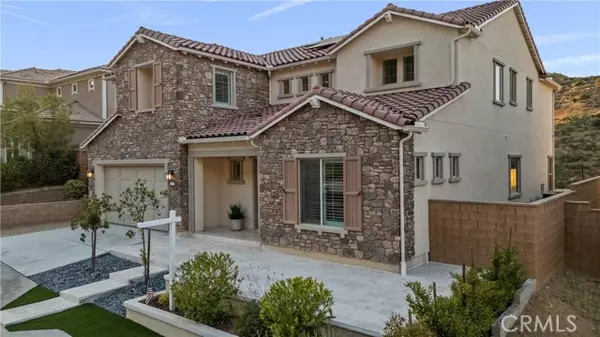For more information regarding the value of a property, please contact us for a free consultation.
Key Details
Sold Price $1,800,000
Property Type Single Family Home
Sub Type Single Family Home
Listing Status Sold
Purchase Type For Sale
Square Footage 4,015 sqft
Price per Sqft $448
MLS Listing ID CRSR24143916
Sold Date 09/13/24
Style Contemporary,Traditional
Bedrooms 5
Full Baths 5
Half Baths 1
HOA Fees $200/mo
Originating Board California Regional MLS
Year Built 2021
Lot Size 0.508 Acres
Property Sub-Type Single Family Home
Property Description
*ACCEPTING BACK-UP OFFERS* Welcome to 24171 Sterling Ranch in the esteemed Sterling Hills community, showcasing the sought-after "Venice" floorplan. As you step inside, you're embraced by the grandeur of a two-story foyer and expansive high ceilings, flooding the space with natural light and highlighting the breathtaking views of mountains and valleys. Enhanced by stunning curb appeal and wooden window shutters, this residence offers a seamless flow through an open floor plan, thoughtfully designed for modern living. The kitchen is a chef's dream, boasting custom cabinetry, Kalahari Quartz countertops, a sizable island, ample pantry space, and top-of-the-line stainless steel appliances. Relax by the stone-tiled fireplace, adding an ultra-modern touch to the living space, or retreat to the primary suite conveniently situated on the lower level. Here, you'll find two spacious walk-in closets and a luxurious bathroom featuring dual vanities, an oversize soaking tub, a separate walk-in shower, and a private toilet area. Additional bedrooms are generously sized, each featuring its own walk-in closet, while a spacious loft offers potential for a recreational area or additional living space. Outside, the expansive backyard invites creativity, offering endless possibilities for creat
Location
State CA
County Los Angeles
Area Weh - West Hills
Zoning LARE
Rooms
Family Room Other
Dining Room Formal Dining Room
Kitchen Microwave, Other, Pantry, Exhaust Fan, Oven Range - Gas, Oven Range - Built-In, Refrigerator, Oven - Gas
Interior
Heating Other, Central Forced Air
Cooling Central AC, Other
Fireplaces Type Electric, Living Room
Laundry In Laundry Room, Washer, Upper Floor, Dryer
Exterior
Parking Features Garage, Common Parking Area, Off-Street Parking, Other
Garage Spaces 3.0
Fence Other
Pool 31, None
Utilities Available Other
View Hills, Panoramic, Canyon, Valley
Roof Type Tile
Building
Foundation Concrete Slab
Water District - Public
Architectural Style Contemporary, Traditional
Others
Tax ID 2017011014
Special Listing Condition Not Applicable
Read Less Info
Want to know what your home might be worth? Contact us for a FREE valuation!

Our team is ready to help you sell your home for the highest possible price ASAP

© 2025 MLSListings Inc. All rights reserved.
Bought with Fay Firouzi





