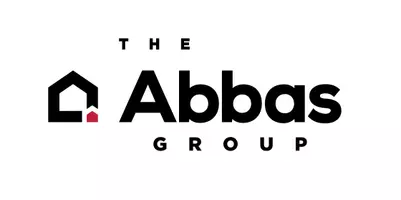For more information regarding the value of a property, please contact us for a free consultation.
Key Details
Sold Price $1,691,000
Property Type Single Family Home
Sub Type Single Family Home
Listing Status Sold
Purchase Type For Sale
Square Footage 1,693 sqft
Price per Sqft $998
MLS Listing ID ML81966388
Sold Date 09/23/24
Bedrooms 4
Full Baths 2
Year Built 1967
Lot Size 7,405 Sqft
Property Sub-Type Single Family Home
Property Description
Welcome to a beautifully remodeled and modernized home on the desirable Willow Glen-Cambrian border. This stunning home was thoughtfully designed to provide both comfort and style. Situated on a large 7,405 sq ft corner lot, this home presents a fantastic opportunity for expansion or customization. Whether you envision adding an ADU with a private entry, installing a pool, or creating parking for an RV or boat, the possibilities are endless. Inside, the home boasts a complete transformation with an open-concept layout in the common areas. The brand-new kitchen features shaker cabinets, quartz countertops and backsplash, and top-of-the-line Whirlpool appliances. The fully remodeled bathrooms showcase modern fixtures and finishes. Additional upgrades include new recessed lighting, new sub-panel, Milgard windows, and fresh interior and exterior paint. The home also benefits from new interior and patio doors, a new garage door, an HVAC system with AC/heat, new LVP flooring, and baseboards throughout. Enjoy the newly landscaped yard with a new concrete driveway and walkways. The location is unbeatable, with easy access to Almaden Expressway, HWY 85 & 87, and proximity to Whole Foods, Trader Joe's, and Westfield Oakridge for all your shopping, dining, and entertainment needs.
Location
State CA
County Santa Clara
Area Cambrian
Zoning R1B6
Rooms
Family Room Separate Family Room
Dining Room Dining Area
Kitchen Cooktop - Electric, Countertop - Quartz, Dishwasher, Garbage Disposal, Hood Over Range, Island, Oven - Electric, Refrigerator
Interior
Heating Central Forced Air
Cooling Central AC
Flooring Vinyl / Linoleum
Laundry In Garage, Washer / Dryer
Exterior
Parking Features Attached Garage
Garage Spaces 2.0
Utilities Available Public Utilities
Roof Type Shingle
Building
Faces North
Story 1
Foundation Concrete Perimeter and Slab
Sewer Sewer - Public
Water Public
Level or Stories 1
Others
Tax ID 451-11-099
Horse Property No
Special Listing Condition Not Applicable
Read Less Info
Want to know what your home might be worth? Contact us for a FREE valuation!

Our team is ready to help you sell your home for the highest possible price ASAP

© 2025 MLSListings Inc. All rights reserved.
Bought with Paris Bradley • Keller Williams Thrive





