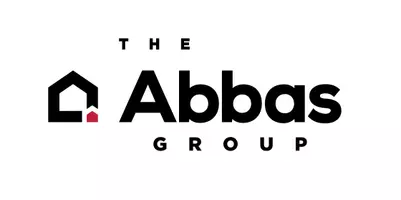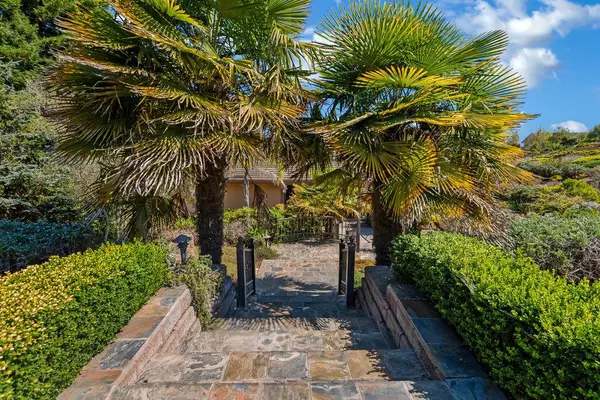For more information regarding the value of a property, please contact us for a free consultation.
Key Details
Sold Price $1,411,000
Property Type Single Family Home
Sub Type Single Family Home
Listing Status Sold
Purchase Type For Sale
Square Footage 2,676 sqft
Price per Sqft $527
MLS Listing ID ML81972892
Sold Date 09/27/24
Bedrooms 3
Full Baths 2
Half Baths 1
HOA Fees $60/ann
HOA Y/N 1
Year Built 1991
Lot Size 1.250 Acres
Property Sub-Type Single Family Home
Property Description
Welcome home to Country Meadows. Enjoy valley & mountain views as you enter through a secure gate. Appreciate grand entrances to the front/rear including an elaborate landscape, masterful stone work, river rock beds & several large lawns. The long driveway opens to a grand parking area, or continue to one of 4 garage spaces. Enjoy play areas, high quality covered patio structure, & a newer shed on concrete slab w/permitted electrical. All of this serves as an excellent place for relaxation and entertaining of guests over valley views. The chefs kitchen and baths have been extensively remodeled with high quality finishes including Dacor appliances that show like new, warming drawer, built in fridge & freezer, designer cabinetry, skylights, coffered ceiling, beams & more. The large formal dining & office/den could serve as additional bedrooms. The living room offers a cabin like feel with vaulted ceiling, stone fireplace, wood paneling and views. All bedrooms & walk in closets are generously sized. The primary bath boasts a jetted tub, radiant flooring, & views of a private Zen garden. You'll appreciate the natural light, quality of construction, pride of ownership and the executive style features/benefits throughout. Don't miss the garage shop & an amazing kennel for pets.
Location
State CA
County Monterey
Area Pesante, Crazy Horse Cyn, Salinas Cty Club, Harrison
Building/Complex Name Country Meadows
Zoning Rural/Agricultural Residence
Rooms
Family Room Separate Family Room
Other Rooms Den / Study / Office, Laundry Room, Office Area, Workshop
Dining Room Breakfast Nook, Formal Dining Room
Kitchen Cooktop - Gas, Countertop - Granite, Dishwasher, Exhaust Fan, Freezer, Garbage Disposal, Hood Over Range, Hookups - Ice Maker, Island with Sink, Microwave, Oven - Double, Refrigerator, Skylight, Warming Drawer
Interior
Heating Central Forced Air, Central Forced Air - Gas, Fireplace
Cooling None
Flooring Carpet, Hardwood, Tile
Fireplaces Type Family Room, Insert, Wood Burning
Laundry Inside, Tub / Sink
Exterior
Exterior Feature Back Yard, Balcony / Patio, Dog Run / Kennel, Gazebo, Sprinklers - Auto, Sprinklers - Lawn, Storage Shed / Structure, Other
Parking Features Attached Garage
Garage Spaces 4.0
Community Features Community Security Gate
Utilities Available Natural Gas
View Mountains, Valley
Roof Type Tile
Building
Lot Description Grade - Mostly Level
Story 1
Foundation Concrete Perimeter, Sealed Crawlspace
Sewer Existing Septic
Water Well - Shared
Level or Stories 1
Others
HOA Fee Include Water
Restrictions Other
Tax ID 125-602-042-000
Security Features Controlled / Secured Access,Security Fence
Horse Property No
Special Listing Condition Not Applicable
Read Less Info
Want to know what your home might be worth? Contact us for a FREE valuation!

Our team is ready to help you sell your home for the highest possible price ASAP

© 2025 MLSListings Inc. All rights reserved.
Bought with Susan Thomas • Cheetah





