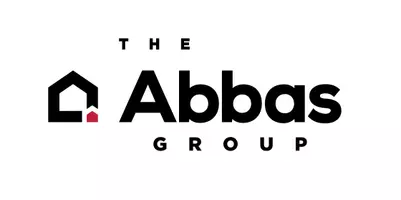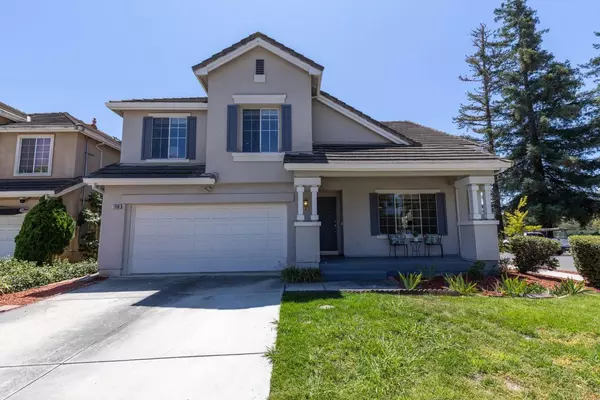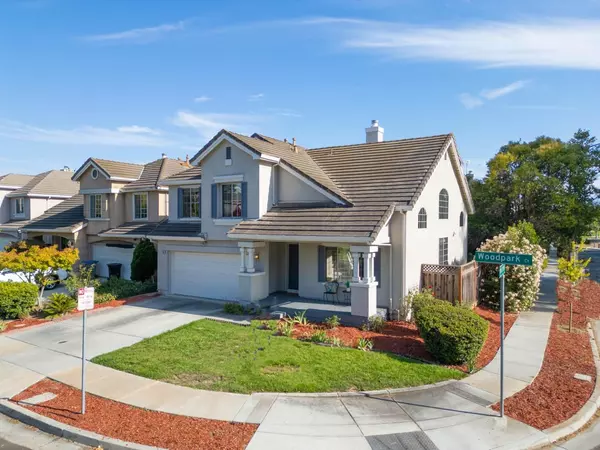For more information regarding the value of a property, please contact us for a free consultation.
Key Details
Sold Price $1,560,000
Property Type Single Family Home
Sub Type Single Family Home
Listing Status Sold
Purchase Type For Sale
Square Footage 1,882 sqft
Price per Sqft $828
MLS Listing ID ML81976413
Sold Date 10/01/24
Style Contemporary
Bedrooms 4
Full Baths 3
Year Built 1998
Lot Size 4,356 Sqft
Property Description
Welcome to this elegantly designed single-family home, ideally situated on a corner lot next to Selma Olinder Park. Built in 1998, this home boasts an open floor plan that is truly move-in ready! Upon entry, you'll be greeted by a spacious living and dining room combo with soaring vaulted ceilings, abundant natural light provided by the numerous windows, a modern designed fireplace all highlighted by the beautiful newer LVP flooring. The chef's delight kitchen features a breakfast bar and nook, tile countertops, newer stainless-steel appliances, and ample cabinet space. The family room, also with vaulted ceilings, is filled with natural light, creating a welcoming atmosphere. This home includes 4 generously sized bedrooms, with one bedroom and a full bath conveniently located on the main floor. The primary suite boasts a large shower, soaking tub, and walk-in closet. Additional highlights include fresh interior paint, recessed lighting, newer carpeting upstairs, and a separate inside laundry room. Located just minutes from bike trails, a soccer field, tennis courts, a baseball diamond, and a dog park. Close to shopping, dining, downtown San Jose, SJSU, and major freeways. Don't miss the opportunity to make this peaceful neighborhood your new home
Location
State CA
County Santa Clara
Area South San Jose
Zoning R1
Rooms
Family Room Separate Family Room
Other Rooms Attic, Laundry Room
Dining Room Breakfast Bar, Breakfast Nook, Dining Area in Living Room, Formal Dining Room
Kitchen Countertop - Tile, Dishwasher, Exhaust Fan, Garbage Disposal, Microwave, Oven Range - Built-In, Gas, Refrigerator
Interior
Heating Central Forced Air - Gas
Cooling Central AC
Flooring Carpet, Laminate
Fireplaces Type Dual See Thru, Family Room, Living Room
Laundry In Utility Room, Inside, Washer / Dryer
Exterior
Garage Attached Garage, Gate / Door Opener
Garage Spaces 2.0
Fence Fenced Back
Utilities Available Public Utilities
View Park
Roof Type Tile
Building
Story 2
Foundation Concrete Perimeter and Slab
Sewer Sewer - Public
Water Public
Level or Stories 2
Others
Tax ID 472-38-079
Horse Property No
Special Listing Condition Not Applicable
Read Less Info
Want to know what your home might be worth? Contact us for a FREE valuation!

Our team is ready to help you sell your home for the highest possible price ASAP

© 2024 MLSListings Inc. All rights reserved.
Bought with Tim Woehrman • eXp Realty of California Inc
GET MORE INFORMATION






