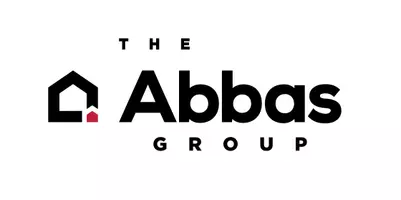For more information regarding the value of a property, please contact us for a free consultation.
Key Details
Sold Price $1,581,000
Property Type Single Family Home
Sub Type Single Family Home
Listing Status Sold
Purchase Type For Sale
Square Footage 1,463 sqft
Price per Sqft $1,080
MLS Listing ID ML81981140
Sold Date 10/23/24
Bedrooms 3
Full Baths 2
Year Built 1967
Lot Size 5,663 Sqft
Property Description
Do you love hosting big family gatherings? This home is calling your name! With 3 bedrooms plus a bonus room, it's ready to welcome your loved ones with open arms. With the convenience of single-level living, accessibility is never an issue. Picture yourself enjoying sunny days by the pool or hosting backyard parties that everyone will rave about. The open layout flows from the kitchen-the heart of the home-out to the spacious living areas, making entertaining a breeze! When the evenings get cooler, youll love cozying up by the gorgeous fireplace in the family room. Are you an outdoor enthusiast? Hiking trails and parks are right at your doorstep. Plus, if you travel internationally for work or to visit family, the airport is less than 20 minutes awaytalk about convenience! Top-rated schools? Youre covered, with Cadwallader Elementary, Quimby Oak Middle, Evergreen Valley High, and Evergreen Community College all within reach. Easy commute? Check! Highway 101 is right around the corner. Shopping and dining options are endless, and if you prefer cooking at home, you'll love having Manila Oriental Market and Taste of Asia grocery stores just down the street. This home is in a prime location, offering the perfect setting for creating lasting memories with the ones you love.
Location
State CA
County Santa Clara
Area Evergreen
Zoning R1-8
Rooms
Family Room Separate Family Room
Other Rooms Bonus / Hobby Room, Den / Study / Office
Dining Room Dining Area, Eat in Kitchen, Skylight
Kitchen Countertop - Other, Dishwasher, Hood Over Range, Island, Oven Range - Electric
Interior
Heating Central Forced Air, Central Forced Air - Gas, Fireplace
Cooling Central AC
Flooring Laminate, Tile
Fireplaces Type Family Room, Gas Starter, Wood Burning
Laundry In Garage, Washer / Dryer
Exterior
Exterior Feature Back Yard, Fenced, Low Maintenance
Garage Attached Garage, On Street, Parking Area
Garage Spaces 2.0
Fence Fenced, Fenced Back, Mixed Height / Type, Wood
Pool Pool - In Ground
Utilities Available Individual Electric Meters, Individual Gas Meters, Public Utilities, Solar Panels - Leased, Solar Panels - Lien
Roof Type Composition,Shingle
Building
Story 1
Foundation Combination, Concrete Perimeter, Pillars / Posts / Piers
Sewer Sewer - Public
Water Individual Water Meter, Public
Level or Stories 1
Others
Tax ID 659-19-009
Horse Property No
Special Listing Condition Not Applicable
Read Less Info
Want to know what your home might be worth? Contact us for a FREE valuation!

Our team is ready to help you sell your home for the highest possible price ASAP

© 2024 MLSListings Inc. All rights reserved.
Bought with Sunny George • Home Advantage Corp
GET MORE INFORMATION






