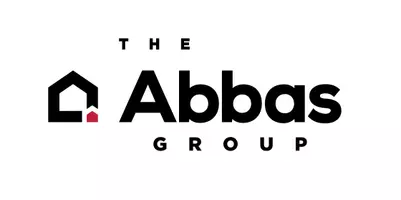Bought with Doug Steiny • Sotheby's International Realty
For more information regarding the value of a property, please contact us for a free consultation.
Key Details
Sold Price $2,500,000
Property Type Single Family Home
Sub Type Single Family Home
Listing Status Sold
Purchase Type For Sale
Square Footage 2,853 sqft
Price per Sqft $876
MLS Listing ID ML82004792
Sold Date 05/19/25
Bedrooms 3
Full Baths 2
Half Baths 1
Year Built 1957
Lot Size 0.413 Acres
Property Sub-Type Single Family Home
Property Description
You won't want to miss this stunning opportunity!!! Charm meets quality in this inviting 2,850 sq. ft. three-bedroom, 2.5-bathroom, newly upgraded property with a perfect blend of old valley charm and contemporary features. Vaulted ceilings frame large windows capturing the picturesque views. The interior includes a fabulous gourmet kitchen Thermador range, double ovens, walk in pantry, double sided fireplace open to the kitchen & living room . High-end Silestone countertops with lovely custom cabinetry. Open dining room with garden views. Polished limestone & wood flooring throughout bedrooms with custom closets & hardware. Additional living room/den/office. The primary bedroom is tranquil & cozy with walk-in closet & built ins. Relax in the palatial bath with steam shower, double sinks , soaking tub, open to English gardens. Home also includes a spacious laundry room with lots of storage open to the garden. Upgraded features include, solar & air conditioning, plumbing & electrical for your comfort & convenience. All of this is surrounded by a private .413 acre of gorgeous mature landscaping. Walk everywhere from this garden retreat to CV village for shopping, wine tasting, lunch, wading in the river, or walking to the park. ALL OF THIS & ADDITIONAL WATER CREDITS TOO!!!!
Location
State CA
County Monterey
Area Carmel Valley Village, Los Tulares, Sleepy Hollow
Zoning R-1
Rooms
Family Room Separate Family Room
Dining Room Breakfast Bar, Eat in Kitchen, No Formal Dining Room
Kitchen Countertop - Synthetic, Dishwasher, Garbage Disposal, Microwave, Oven - Gas, Oven Range - Gas, Pantry, Refrigerator
Interior
Heating Fireplace , Forced Air
Cooling Central AC
Flooring Hardwood, Stone
Fireplaces Type Living Room, Other
Laundry Inside
Exterior
Parking Features No Garage, Off-Street Parking, Parking Area, Uncovered Parking
Utilities Available Public Utilities, Solar Panels - Owned
Roof Type Composition
Building
Story 1
Foundation Concrete Perimeter and Slab
Sewer Septic Tank / Pump
Water Public
Level or Stories 1
Others
Tax ID 187-501-017-000
Horse Property No
Special Listing Condition Not Applicable
Read Less Info
Want to know what your home might be worth? Contact us for a FREE valuation!

Our team is ready to help you sell your home for the highest possible price ASAP

© 2025 MLSListings Inc. All rights reserved.





