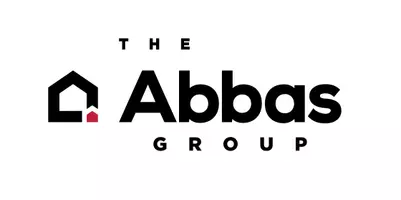Bought with Kelly Wall • CCWALLB
For more information regarding the value of a property, please contact us for a free consultation.
Key Details
Sold Price $800,000
Property Type Single Family Home
Sub Type Single Family Home
Listing Status Sold
Purchase Type For Sale
Square Footage 2,061 sqft
Price per Sqft $388
MLS Listing ID EB41094116
Sold Date 05/22/25
Style Ranch
Bedrooms 3
Full Baths 2
Year Built 2001
Lot Size 7,350 Sqft
Property Sub-Type Single Family Home
Source Bridge MLS
Property Description
Welcome to 1617 Highland Way, a beautifully maintained single-story home situated on a desirable corner lot in the heart of Brentwood. This 3-bedroom, 2-bathroom residence features an open and airy floor plan with laminate flooring and shutters throughout, creating a seamless and stylish living space. The kitchen offers granite countertops, ample cabinetry, and a large center island perfect for meal prep or casual dining. The spacious primary suite features a spa-like en-suite bathroom with dual sinks, a soaking tub, and a custom built walk-in closet designed for organization and convenience. Step outside to a beautifully landscaped backyard with drought-resistant landscaping and a patio ideal for relaxing evenings or weekend BBQs. Located in a peaceful, established neighborhood, this home is just minutes from schools, local shops, restaurants, grocery stores, and entertainment at the Streets of Brentwood. A brand-new soccer complex is also planned nearby, adding to the area's vibrant, community-focused lifestyle. Whether you're a first-time buyer, a young family, or looking to simplify, this home offers the perfect blend of comfort, style, and convenience.
Location
State CA
County Contra Costa
Area Brentwood
Rooms
Family Room Separate Family Room
Dining Room Formal Dining Room
Kitchen Countertop - Solid Surface / Corian, Dishwasher, Eat In Kitchen, Garbage Disposal, Island, Kitchen/Family Room Combo, Microwave, Oven Range - Gas, Updated
Interior
Heating Forced Air
Cooling Central -1 Zone
Flooring Laminate
Fireplaces Type Family Room, Gas Burning
Laundry Washer, Dryer
Exterior
Exterior Feature Stucco
Parking Features Attached Garage, Garage, Gate / Door Opener
Garage Spaces 3.0
Pool Pool - No, None
Roof Type Tile
Building
Story One Story
Sewer Sewer - Public
Water Public
Architectural Style Ranch
Others
Tax ID 019-430-008-3
Special Listing Condition Not Applicable
Read Less Info
Want to know what your home might be worth? Contact us for a FREE valuation!

Our team is ready to help you sell your home for the highest possible price ASAP

© 2025 MLSListings Inc. All rights reserved.





